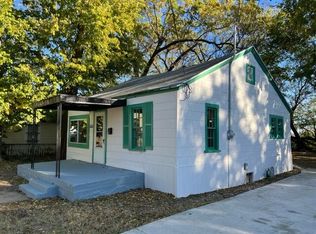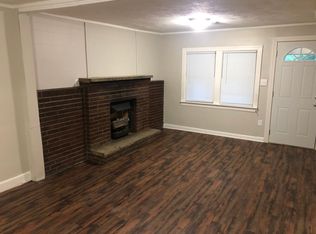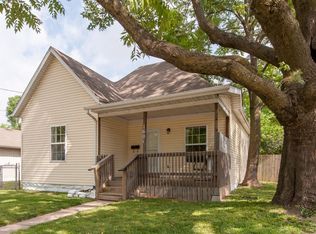Closed
Price Unknown
1604 W Chestnut Street, Springfield, MO 65802
1beds
882sqft
Single Family Residence
Built in 1929
3,920.4 Square Feet Lot
$109,200 Zestimate®
$--/sqft
$798 Estimated rent
Home value
$109,200
$98,000 - $119,000
$798/mo
Zestimate® history
Loading...
Owner options
Explore your selling options
What's special
What a wonderful little bungalow!! You'll fall in love with this beautiful home the minute you walk in. From the cute entry with a built-in hall tree to the spacious and open living area, this home brings surprisingly large spaces! Don't miss the beautiful kitchen which is open to the living area. You'll find updated cabinets, tile counters, plenty of space, and it even comes with a refrigerator! You'll also love how big the bedroom is--plenty of space for a king sized bed. On your walk-through, don't miss the MASSIVE laundry/mud room or the large bathroom with a shower/tub combo. This amazing home is ready for new owners and may even qualify for MHDC's zero-down and discounted interest rate program. Before you go, please check out the backyard with new privacy fencing and a great deck! This property is 100% electric, saving you hundreds on expensive natural gas bills. Foundation recently professionally re-supported, and stucco repair completed. Updated wiring, exterior wall insulation, and drywall. Central heat furnace is only 5 years old! Call your favorite agent for a showing today!
Zillow last checked: 8 hours ago
Listing updated: August 02, 2024 at 02:57pm
Listed by:
Litton Keatts Real Estate 417-986-4330,
Keller Williams
Bought with:
Brea Hunter, 2019018397
Murney Associates - Primrose
Source: SOMOMLS,MLS#: 60239458
Facts & features
Interior
Bedrooms & bathrooms
- Bedrooms: 1
- Bathrooms: 1
- Full bathrooms: 1
Heating
- Central, Electric
Cooling
- None
Appliances
- Included: Electric Water Heater, Exhaust Fan, Free-Standing Electric Oven, Refrigerator
- Laundry: Main Level, W/D Hookup
Features
- High Speed Internet, Tile Counters
- Flooring: Laminate, Tile
- Windows: Single Pane, Storm Window(s)
- Has basement: No
- Attic: Pull Down Stairs
- Has fireplace: No
Interior area
- Total structure area: 882
- Total interior livable area: 882 sqft
- Finished area above ground: 882
- Finished area below ground: 0
Property
Parking
- Parking features: Driveway
- Has uncovered spaces: Yes
Features
- Levels: One
- Stories: 1
- Patio & porch: Deck
- Exterior features: Cable Access, Rain Gutters
- Fencing: Chain Link,Partial,Privacy,Wood
Lot
- Size: 3,920 sqft
- Dimensions: 30 x 130
Details
- Additional structures: Shed(s)
- Parcel number: 881315413002
Construction
Type & style
- Home type: SingleFamily
- Architectural style: Bungalow
- Property subtype: Single Family Residence
Materials
- Stone, Stucco
- Foundation: Crawl Space, Permanent
- Roof: Composition
Condition
- Year built: 1929
Utilities & green energy
- Sewer: Public Sewer
- Water: Public
- Utilities for property: Cable Available
Community & neighborhood
Location
- Region: Springfield
- Subdivision: Eagle Hts Place
Other
Other facts
- Listing terms: Cash,Conventional,Exchange,FHA,USDA/RD,VA Loan
- Road surface type: Gravel, Concrete
Price history
| Date | Event | Price |
|---|---|---|
| 10/11/2024 | Listing removed | $1,500$2/sqft |
Source: Zillow Rentals Report a problem | ||
| 9/26/2024 | Listed for rent | $1,500$2/sqft |
Source: Zillow Rentals Report a problem | ||
| 5/4/2023 | Sold | -- |
Source: | ||
| 4/20/2023 | Pending sale | $110,000$125/sqft |
Source: | ||
| 4/14/2023 | Listed for sale | $110,000$125/sqft |
Source: | ||
Public tax history
| Year | Property taxes | Tax assessment |
|---|---|---|
| 2024 | $295 +0.6% | $5,490 |
| 2023 | $293 -1.6% | $5,490 +0.7% |
| 2022 | $298 +0% | $5,450 |
Find assessor info on the county website
Neighborhood: Heart of the Westside
Nearby schools
GreatSchools rating
- 6/10York Elementary SchoolGrades: PK-5Distance: 0.4 mi
- 2/10Pipkin Middle SchoolGrades: 6-8Distance: 1.2 mi
- 7/10Central High SchoolGrades: 6-12Distance: 1.3 mi
Schools provided by the listing agent
- Elementary: SGF-York
- Middle: SGF-Pipkin
- High: SGF-Central
Source: SOMOMLS. This data may not be complete. We recommend contacting the local school district to confirm school assignments for this home.


