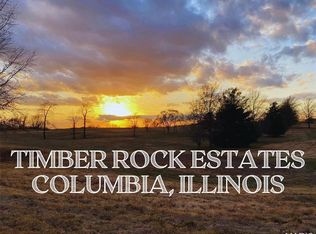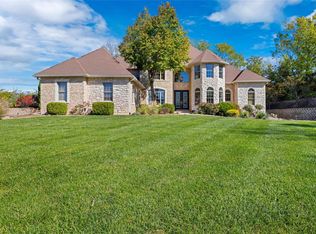Closed
Listing Provided by:
Linda R Frierdich 618-281-7621,
Century 21 Advantage
Bought with: Worth Clark Realty
$544,000
1604 Timber Rdg, Columbia, IL 62236
4beds
3,450sqft
Single Family Residence
Built in ----
0.56 Acres Lot
$574,400 Zestimate®
$158/sqft
$3,586 Estimated rent
Home value
$574,400
$471,000 - $701,000
$3,586/mo
Zestimate® history
Loading...
Owner options
Explore your selling options
What's special
This stunning 4 bedroom ranch home is sure to impress! As you approach note the beautiful brick exterior & charming covered porch. Head inside to find the sprawling Great Room featuring vaulted ceilings, electric fireplace, & walk-out to the concrete patio overlooking the back yard. The well appointed kitchen boasts a large center island, ample cabinet storage, & spacious dining area. The main bedroom suite features a vaulted ceiling, walk-in closet & attached bath w/ dual vanity. Also on the main level find the office, generously sized bedrooms 2 & 3, laundry room, & full bathroom, & half bath. Step downstairs to find a sprawling family room, 4th bedroom, bathroom, & large storage area. Other items of note include the $2,000 light allowance, $3,000 appliance allowance, $2,400 cabinet, sink & top allowance for basement bar.
Zillow last checked: 8 hours ago
Listing updated: April 28, 2025 at 06:20pm
Listing Provided by:
Linda R Frierdich 618-281-7621,
Century 21 Advantage
Bought with:
Don D Carrington, 471.021895
Worth Clark Realty
Source: MARIS,MLS#: 24007145 Originating MLS: Southwestern Illinois Board of REALTORS
Originating MLS: Southwestern Illinois Board of REALTORS
Facts & features
Interior
Bedrooms & bathrooms
- Bedrooms: 4
- Bathrooms: 4
- Full bathrooms: 3
- 1/2 bathrooms: 1
- Main level bathrooms: 3
- Main level bedrooms: 3
Primary bedroom
- Level: Main
- Area: 210
- Dimensions: 15x14
Bedroom
- Level: Main
- Area: 121
- Dimensions: 11x11
Bedroom
- Level: Main
- Area: 132
- Dimensions: 12x11
Bedroom
- Level: Lower
- Area: 182
- Dimensions: 14x13
Primary bathroom
- Level: Main
- Area: 70
- Dimensions: 10x7
Bathroom
- Level: Main
- Area: 50
- Dimensions: 10x5
Bathroom
- Level: Main
Bathroom
- Level: Lower
- Area: 30
- Dimensions: 6x5
Dining room
- Level: Main
- Area: 162
- Dimensions: 18x9
Family room
- Level: Lower
- Area: 1131
- Dimensions: 39x29
Great room
- Level: Main
- Area: 272
- Dimensions: 17x16
Kitchen
- Level: Main
- Area: 180
- Dimensions: 18x10
Laundry
- Level: Main
- Area: 49
- Dimensions: 7x7
Office
- Level: Main
- Area: 90
- Dimensions: 10x9
Heating
- Forced Air
Cooling
- Central Air, Electric
Appliances
- Included: Gas Water Heater
- Laundry: Main Level
Features
- Vaulted Ceiling(s), Kitchen/Dining Room Combo, Double Vanity, Shower, Kitchen Island, Pantry, Walk-In Closet(s)
- Doors: Sliding Doors
- Has basement: Yes
- Number of fireplaces: 1
- Fireplace features: Electric, Great Room, Recreation Room
Interior area
- Total structure area: 3,450
- Total interior livable area: 3,450 sqft
- Finished area above ground: 2,023
- Finished area below ground: 1,427
Property
Parking
- Total spaces: 3
- Parking features: Attached, Garage, Garage Door Opener
- Attached garage spaces: 3
Features
- Levels: One
- Patio & porch: Porch, Covered, Patio
Lot
- Size: 0.56 Acres
- Features: Adjoins Wooded Area
Details
- Parcel number: 0423465116000
- Special conditions: Standard
Construction
Type & style
- Home type: SingleFamily
- Architectural style: Other,Ranch
- Property subtype: Single Family Residence
Materials
- Brick, Vinyl Siding
Condition
- New Construction
- New construction: Yes
Details
- Builder name: Jlp Homes
Utilities & green energy
- Sewer: Public Sewer
- Water: Public
- Utilities for property: Electricity Available
Community & neighborhood
Security
- Security features: Smoke Detector(s)
Location
- Region: Columbia
- Subdivision: Country Crossings
Other
Other facts
- Listing terms: Conventional,1031 Exchange,FHA
- Road surface type: Concrete
Price history
| Date | Event | Price |
|---|---|---|
| 7/19/2024 | Sold | $544,000-4.4%$158/sqft |
Source: | ||
| 7/17/2024 | Pending sale | $569,000$165/sqft |
Source: | ||
| 6/21/2024 | Contingent | $569,000$165/sqft |
Source: | ||
| 2/5/2024 | Listed for sale | $569,000$165/sqft |
Source: | ||
| 1/8/2024 | Listing removed | -- |
Source: | ||
Public tax history
| Year | Property taxes | Tax assessment |
|---|---|---|
| 2024 | $1,364 -1.3% | $22,590 |
| 2023 | $1,382 +13.2% | $22,590 +17.7% |
| 2022 | $1,221 | $19,190 -10.2% |
Find assessor info on the county website
Neighborhood: 62236
Nearby schools
GreatSchools rating
- NAEagleview Elementary SchoolGrades: PK-1Distance: 1.9 mi
- 8/10Columbia Middle SchoolGrades: 5-8Distance: 2.7 mi
- 9/10Columbia High SchoolGrades: 9-12Distance: 2.9 mi
Schools provided by the listing agent
- Elementary: Columbia Dist 4
- Middle: Columbia Dist 4
- High: Columbia
Source: MARIS. This data may not be complete. We recommend contacting the local school district to confirm school assignments for this home.

Get pre-qualified for a loan
At Zillow Home Loans, we can pre-qualify you in as little as 5 minutes with no impact to your credit score.An equal housing lender. NMLS #10287.

