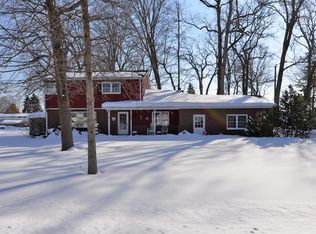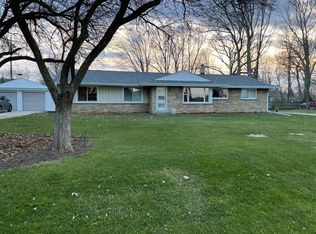Closed
$350,000
1604 Tiffany DRIVE, Racine, WI 53402
3beds
1,665sqft
Single Family Residence
Built in 1973
0.41 Acres Lot
$373,200 Zestimate®
$210/sqft
$2,329 Estimated rent
Home value
$373,200
$332,000 - $418,000
$2,329/mo
Zestimate® history
Loading...
Owner options
Explore your selling options
What's special
Wonderfully Updated Caledonia Ranch. The 3 bed, 2 bath home is set on a .41 acre wooded lot along Tiffany Dr. - which is a not a through road - ideal for this family friendly neighborhood. This lovely home has been updated ... soft color freshly painted walls ... new LVP wood-look flooring ... new bathroom vanities and toilets ... stunning new 4-piece stainless steel kitchen appliances and more. The spacious living room, with a large picture window, is flooded with natural light. The open kitchen and dining/family room area features a cozy gas fireplace and opens to a screened-in porch. There is a bonus room on the lower level ... a spacious attached 2 car garage ... mature landscaping ... and a floral or vegetable garden area. Make an appointment to see this home today!
Zillow last checked: 8 hours ago
Listing updated: May 09, 2025 at 05:35am
Listed by:
Dan Pederson office@newportelite.com,
RE/MAX Newport
Bought with:
Paul Schmidt
Source: WIREX MLS,MLS#: 1913538 Originating MLS: Metro MLS
Originating MLS: Metro MLS
Facts & features
Interior
Bedrooms & bathrooms
- Bedrooms: 3
- Bathrooms: 2
- Full bathrooms: 2
- Main level bedrooms: 3
Primary bedroom
- Level: Main
- Area: 143
- Dimensions: 13 x 11
Bedroom 2
- Level: Main
- Area: 140
- Dimensions: 14 x 10
Bedroom 3
- Level: Main
- Area: 100
- Dimensions: 10 x 10
Bathroom
- Features: Tub Only, Ceramic Tile, Master Bedroom Bath: Walk-In Shower, Master Bedroom Bath, Shower Over Tub
Family room
- Level: Main
- Area: 260
- Dimensions: 20 x 13
Kitchen
- Level: Main
- Area: 120
- Dimensions: 12 x 10
Living room
- Level: Main
- Area: 252
- Dimensions: 18 x 14
Heating
- Natural Gas, Forced Air
Cooling
- Central Air
Appliances
- Included: Dishwasher, Disposal, Dryer, Microwave, Oven, Range, Refrigerator, Washer
Features
- High Speed Internet, Pantry
- Basement: Full,Partially Finished,Concrete,Sump Pump
Interior area
- Total structure area: 1,465
- Total interior livable area: 1,665 sqft
- Finished area above ground: 1,465
- Finished area below ground: 200
Property
Parking
- Total spaces: 2.5
- Parking features: Garage Door Opener, Attached, 2 Car
- Attached garage spaces: 2.5
Features
- Levels: One
- Stories: 1
- Patio & porch: Deck
Lot
- Size: 0.41 Acres
- Features: Wooded
Details
- Parcel number: 104042320168000
- Zoning: 0
- Special conditions: Arms Length
Construction
Type & style
- Home type: SingleFamily
- Architectural style: Ranch
- Property subtype: Single Family Residence
Materials
- Aluminum/Steel, Aluminum Siding
Condition
- 21+ Years
- New construction: No
- Year built: 1973
Utilities & green energy
- Sewer: Public Sewer
- Water: Public
- Utilities for property: Cable Available
Community & neighborhood
Location
- Region: Racine
- Municipality: Caledonia
Price history
| Date | Event | Price |
|---|---|---|
| 5/9/2025 | Sold | $350,000+4.2%$210/sqft |
Source: | ||
| 4/15/2025 | Contingent | $335,995$202/sqft |
Source: | ||
| 4/12/2025 | Listed for sale | $335,995$202/sqft |
Source: | ||
Public tax history
| Year | Property taxes | Tax assessment |
|---|---|---|
| 2024 | $4,596 +2.7% | $302,200 +8.6% |
| 2023 | $4,475 +12.3% | $278,200 +8.3% |
| 2022 | $3,984 -3.9% | $256,800 +5.5% |
Find assessor info on the county website
Neighborhood: 53402
Nearby schools
GreatSchools rating
- 6/10O Brown Elementary SchoolGrades: PK-5Distance: 0.8 mi
- 1/10Jerstad-Agerholm Elementary SchoolGrades: PK-8Distance: 2.1 mi
- 3/10Horlick High SchoolGrades: 9-12Distance: 3.3 mi
Schools provided by the listing agent
- District: Racine
Source: WIREX MLS. This data may not be complete. We recommend contacting the local school district to confirm school assignments for this home.

Get pre-qualified for a loan
At Zillow Home Loans, we can pre-qualify you in as little as 5 minutes with no impact to your credit score.An equal housing lender. NMLS #10287.

