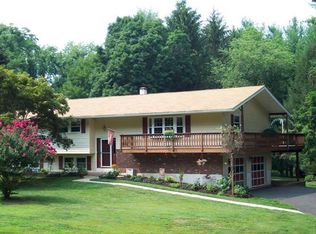Tucked back on just under 3 acres of a private tree lined property, you will find this exquisite home that has been constructed to feel like you are vacationing in a ski chalet. But alas, you are in the sought after Lower Makefield Township with all of the modern convivences just minutes away! Drive up the winding driveway that takes you over the serene creek and past a relaxing fountain up to the paver driveway. The covered entry will take you inside to the lower level with slate tile. This level is currently set up as a Family Room with fireplace (decorative) and home office. But the options are endless with the potential of a craft room, playroom, home office or even a home theater. Let your imagination run amuck, and design your perfect space. Finishing off the lower level you will find a full bathroom and the laundry room. The spiral staircase takes you to the main level of the house. The main level has the Living room, a cozy spot to unwind at the end of the day with a stone front fireplace (decorative) The space is all open, providing a modern living environment with soaring ceilings and stunning views. The Dining room is just off the kitchen, making entertaining or just preparing a meal a breeze. The kitchen has rich black cabinets, quartz countertops and stainless-steel appliances, including a sub-zero refrigerator. The kitchen offers access to take you outside the expansive deck. Bedroom #2 and #3 are also on the main level with a shared full bathroom. The upper level has the primary bedroom with a cedar walk in closet. The en-suite bathroom has a walk-in shower with glass door and designer tile. The primary bedroom has a door that opens to a deck overlooking the lush landscaping of this large property. Outside is a calming oasis with a patio area and walk way that takes you to the private in-ground pool. Imagine spending your summer afternoons relaxing by the pool by day and BBQing on your patio into the evening hours. The location is close to local favorites such as, Makefield Highlands Golf Club, North Park and The Garden of Reflection, Yardley Golf Club and Shadybrook Farms. Restaurants, Shopping and Medical Offices are all nearby as well. All of this is located in the award winning Pennsbury School District. Dont wait, schedule a tour of this unique property before someone else is enjoying their new pool!
This property is off market, which means it's not currently listed for sale or rent on Zillow. This may be different from what's available on other websites or public sources.

