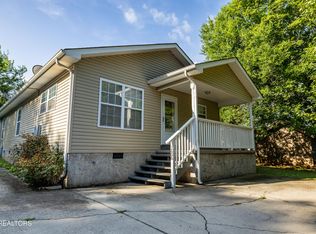LOCATION, LOCATION, THIS 3 BEDROOM 2 BATH OPEN FLOOR PLAN RANCHER IS CONVENIENTLY LOCATED TO EVERYTHING.THIS HOME OFFERS A LARGE MASTER BEDROOM WITH WALK-IN CLOSET, DOUBLE SINK VANITY IN MASTER BATH, LAUNDRY ROOM WITH WASH TUB, UPGRADED DOORS, PERGO FLOORING, WHIRLPOOL APPLIANCES, HUGE DECK, EXTRA SAFETY FEATURE SUCH AS A FIRE WATER SPRINKLER SYSTEM, NICE SIZE SPARE BEDROOMS, COVERED PORCH AND MUCH MORE.THIS HOME IS WITH-IN WALKING DISTANCE TO THE BALL PARK, SHOPPING, DINING, HOSPITAL , EVERETTE PARK & ETC.GREAT EDUCATION WITH THE CITY SCHOOLS FOR THE KIDS AS WELL. HURRY WANT LAST LONG !!!!
This property is off market, which means it's not currently listed for sale or rent on Zillow. This may be different from what's available on other websites or public sources.

