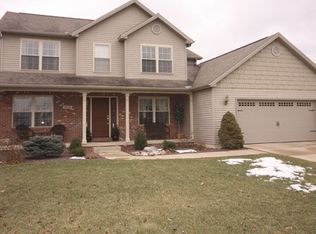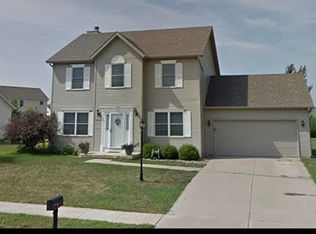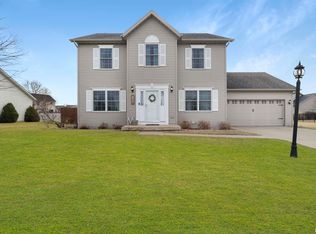Everything you've been looking for and more! Gorgeous five bedroom, two and a half bath Washington home in desirable Oak Creek subdivision. Large, open floor layout is ideal for entertaining. Spacious living room with cathedral ceilings, fireplace and tons of natural light! Kitchen features large breakfast bar, informal dining area with sliding glass door, and new coffee bar with beverage cooler. Convenient main floor master suite with full bath. New COREtec luxury vinyl flooring throughout. Generous three car garage has extra storage. Covered back deck is perfect for relaxing and enjoying the outdoors. Call this one home today!
This property is off market, which means it's not currently listed for sale or rent on Zillow. This may be different from what's available on other websites or public sources.


