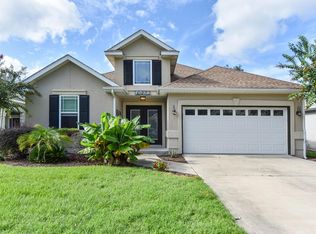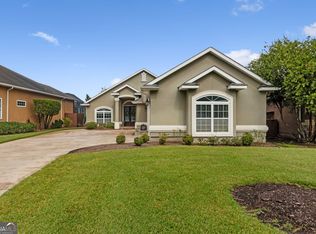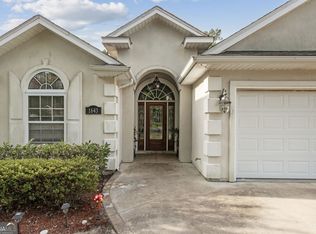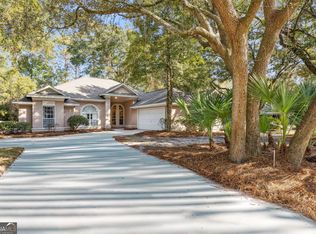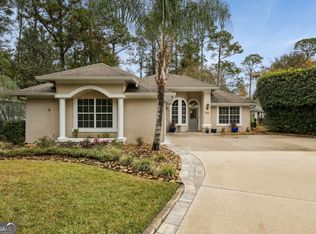Osprey Cove Living in The Sanctuary is waiting for you in this beautiful home 3 Bedroom 2 Bath home with Generac generator, water purifier/softener system and a new HVAC system installed in January 2024 new carpeting in bedrooms November 2025. The open plan of the kitchen, great room and breakfast room has over 9ft ceilings, and tiled floors. The granite counter tops and custom wood cabinets in the kitchen will make any cook enjoy creating culinary delights. The breakfast room has a custom built in hutch with wine rack and opens to the closed in sunroom that is heated and cooled. The great room has a gas fireplace with built in bookshelves. All the open areas and formal dining room have tiled floors. The split bedroom plan has the master in back right corner from the great room. Natural light and views of the back yard are enjoyed in master along with a trey ceiling, walk in closets and a private bath. The private bath has tiled floors, a double vanity and large walk-in tiled shower with the body spray additional shower heads. Your other two bedrooms are on the opposite corner of the house accessed from the foyer or kitchen. The 3rd bedroom has French doors and a small closet which you could use as an office as the current owner is. The 2nd bedroom is adjacent to the tiled guest bath and separate inside laundry room. No need to bring your lawn mower. The Sanctuary has lawncare included in the separate lawn maintenance fee. You are only responsible for maintaining the mulch or pine straw in your beds. The HOA fee covers the 24-hour security and gates along with the private roads and common areas. Golf and or Social Membership is available at and additional fee through the Osprey Cove Golf Course. Social Membership is required for use of the pool, tennis, weight-room and clubhouse with restaurant. Golf is required for golf prior to 2:00pm currently. All of this is with minutes of Kings Bay Naval Submarine Base, Historic St Marys, Kingsland and I 95. Less than 45 minutes to Florida and Georgia Beaches and under 30 minutes to the Jacksonville International Airport.
Active
$399,750
1604 Sandpiper Ct, Saint Marys, GA 31558
3beds
2,278sqft
Est.:
Single Family Residence
Built in 2005
8,276.4 Square Feet Lot
$393,300 Zestimate®
$175/sqft
$344/mo HOA
What's special
Split bedroom planWalk in closetsGranite counter topsTiled floorsSeparate inside laundry room
- 110 days |
- 329 |
- 11 |
Zillow last checked: 8 hours ago
Listing updated: September 06, 2025 at 10:06pm
Listed by:
Linda Cook 912-552-4084,
ERA Kings Bay Realty
Source: GAMLS,MLS#: 10590631
Tour with a local agent
Facts & features
Interior
Bedrooms & bathrooms
- Bedrooms: 3
- Bathrooms: 2
- Full bathrooms: 2
- Main level bathrooms: 2
- Main level bedrooms: 3
Rooms
- Room types: Foyer, Great Room, Laundry, Office, Sun Room
Dining room
- Features: Separate Room
Kitchen
- Features: Breakfast Bar, Breakfast Room, Pantry, Solid Surface Counters
Heating
- Electric, Heat Pump
Cooling
- Ceiling Fan(s), Central Air, Electric, Heat Pump
Appliances
- Included: Dishwasher, Disposal, Electric Water Heater, Microwave, Oven/Range (Combo), Refrigerator, Stainless Steel Appliance(s), Water Softener
- Laundry: In Hall
Features
- Bookcases, Double Vanity, High Ceilings, Split Bedroom Plan, Tile Bath, Tray Ceiling(s), Entrance Foyer, Walk-In Closet(s)
- Flooring: Carpet, Tile
- Windows: Double Pane Windows
- Basement: None
- Attic: Pull Down Stairs
- Number of fireplaces: 1
- Fireplace features: Factory Built, Gas Log
Interior area
- Total structure area: 2,278
- Total interior livable area: 2,278 sqft
- Finished area above ground: 2,278
- Finished area below ground: 0
Video & virtual tour
Property
Parking
- Total spaces: 2
- Parking features: Attached, Garage, Garage Door Opener
- Has attached garage: Yes
Features
- Levels: One
- Stories: 1
- Patio & porch: Deck
- Exterior features: Sprinkler System
- Fencing: Back Yard,Fenced
Lot
- Size: 8,276.4 Square Feet
- Features: None
Details
- Parcel number: 122D 072
Construction
Type & style
- Home type: SingleFamily
- Architectural style: Ranch
- Property subtype: Single Family Residence
Materials
- Stucco
- Foundation: Slab
- Roof: Composition
Condition
- Resale
- New construction: No
- Year built: 2005
Utilities & green energy
- Electric: 220 Volts, Generator
- Sewer: Public Sewer
- Water: Public
- Utilities for property: Propane, Sewer Connected, Underground Utilities
Community & HOA
Community
- Features: Gated, Street Lights
- Security: Gated Community, Smoke Detector(s)
- Subdivision: Osprey Cove
HOA
- Has HOA: Yes
- Services included: Maintenance Grounds, Private Roads, Reserve Fund, Security
- HOA fee: $4,124 annually
Location
- Region: Saint Marys
Financial & listing details
- Price per square foot: $175/sqft
- Tax assessed value: $375,280
- Annual tax amount: $2,442
- Date on market: 8/23/2025
- Cumulative days on market: 84 days
- Listing agreement: Exclusive Right To Sell
- Listing terms: Conventional,FHA,USDA Loan,VA Loan
Estimated market value
$393,300
$374,000 - $413,000
$2,316/mo
Price history
Price history
| Date | Event | Price |
|---|---|---|
| 8/24/2025 | Listed for sale | $399,750-2.4%$175/sqft |
Source: GIAOR #1656246 Report a problem | ||
| 8/1/2025 | Listing removed | $409,700$180/sqft |
Source: GIAOR #1651188 Report a problem | ||
| 1/10/2025 | Listed for sale | $409,700$180/sqft |
Source: GIAOR #1651188 Report a problem | ||
| 12/5/2024 | Listing removed | $409,700$180/sqft |
Source: | ||
| 12/2/2024 | Price change | $409,700-2.9%$180/sqft |
Source: | ||
Public tax history
Public tax history
| Year | Property taxes | Tax assessment |
|---|---|---|
| 2024 | $2,442 -2.4% | $150,112 +11.6% |
| 2023 | $2,503 +0.9% | $134,451 +12.3% |
| 2022 | $2,481 +1.2% | $119,712 +18.1% |
Find assessor info on the county website
BuyAbility℠ payment
Est. payment
$2,714/mo
Principal & interest
$1917
HOA Fees
$344
Other costs
$453
Climate risks
Neighborhood: 31558
Nearby schools
GreatSchools rating
- 8/10Mary Lee Clark Elementary SchoolGrades: PK-5Distance: 2.9 mi
- 7/10Saint Marys Middle SchoolGrades: 6-8Distance: 3.6 mi
- 8/10Camden County High SchoolGrades: 9-12Distance: 4.9 mi
Schools provided by the listing agent
- Elementary: Mary Lee Clark
- Middle: Saint Marys
- High: Camden County
Source: GAMLS. This data may not be complete. We recommend contacting the local school district to confirm school assignments for this home.
- Loading
- Loading
