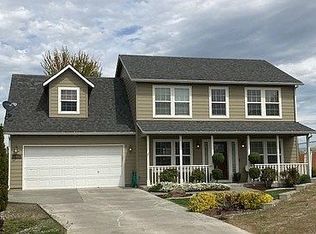Sold
$409,000
1604 SW 1st St, Pendleton, OR 97801
3beds
1,546sqft
Residential, Single Family Residence
Built in 2005
7,405.2 Square Feet Lot
$403,800 Zestimate®
$265/sqft
$1,942 Estimated rent
Home value
$403,800
$359,000 - $452,000
$1,942/mo
Zestimate® history
Loading...
Owner options
Explore your selling options
What's special
**Serene Living in Sunridge Estates** Welcome to 1604 SW 1st Street in Pendleton, Oregon. This 3 bedroom, 2 bathroom home offers 1,546 sq ft of open living space with vaulted ceilings. Enjoy the contemporary kitchen featuring stainless steel appliances, ample storage, and a spacious island. The living area seamlessly transitions to an extended outdoor patio, ideal for hosting guests or enjoying tranquil evenings. The primary suite features a generous walk-in closet and large soaking tub. Outside, the fully fenced backyard is a private haven with beautiful landscaping, an underground sprinkler and drip-line system, and a garden shed. Bordered by an open field, the home offers ultimate privacy with views of the Blue Mountains and stunning sunsets. With new stairs installed conveniently along the driveway and a new roof in 2017, this home is move-in ready. Don’t miss this opportunity! Schedule a viewing today!
Zillow last checked: 8 hours ago
Listing updated: April 17, 2025 at 11:58pm
Listed by:
Christa Knight 541-215-0339,
MORE Realty, Inc.
Bought with:
Jed Hummell, 201227104
Coldwell Banker Farley Company
Source: RMLS (OR),MLS#: 24056557
Facts & features
Interior
Bedrooms & bathrooms
- Bedrooms: 3
- Bathrooms: 2
- Full bathrooms: 2
- Main level bathrooms: 2
Primary bedroom
- Features: Soaking Tub, Walkin Closet
- Level: Main
Bedroom 2
- Level: Main
Bedroom 3
- Level: Main
Dining room
- Level: Main
Kitchen
- Level: Main
Living room
- Level: Main
Heating
- Forced Air
Cooling
- Central Air
Appliances
- Included: Dishwasher, Disposal, Free-Standing Range, Free-Standing Refrigerator, Microwave, Stainless Steel Appliance(s), Gas Water Heater
Features
- Ceiling Fan(s), Soaking Tub, Vaulted Ceiling(s), Walk-In Closet(s), Kitchen Island, Pantry
- Basement: Crawl Space
Interior area
- Total structure area: 1,546
- Total interior livable area: 1,546 sqft
Property
Parking
- Total spaces: 2
- Parking features: Driveway, On Street, Attached
- Attached garage spaces: 2
- Has uncovered spaces: Yes
Features
- Levels: One
- Stories: 1
- Patio & porch: Patio
- Exterior features: Raised Beds, Yard
- Fencing: Fenced
- Has view: Yes
- View description: Territorial, Valley
Lot
- Size: 7,405 sqft
- Features: Gentle Sloping, Sprinkler, SqFt 7000 to 9999
Details
- Additional structures: Outbuilding
- Parcel number: 159332
Construction
Type & style
- Home type: SingleFamily
- Architectural style: Custom Style
- Property subtype: Residential, Single Family Residence
Materials
- Lap Siding
- Roof: Composition
Condition
- Resale
- New construction: No
- Year built: 2005
Utilities & green energy
- Gas: Gas
- Sewer: Public Sewer
- Water: Public
Community & neighborhood
Location
- Region: Pendleton
Other
Other facts
- Listing terms: Cash,Conventional,FHA,USDA Loan,VA Loan
- Road surface type: Paved
Price history
| Date | Event | Price |
|---|---|---|
| 4/17/2025 | Sold | $409,000$265/sqft |
Source: | ||
| 3/13/2025 | Pending sale | $409,000$265/sqft |
Source: | ||
| 2/1/2025 | Price change | $409,000-3.8%$265/sqft |
Source: | ||
| 8/16/2024 | Price change | $425,000-3.4%$275/sqft |
Source: | ||
| 7/26/2024 | Listed for sale | $439,900+92.9%$285/sqft |
Source: | ||
Public tax history
| Year | Property taxes | Tax assessment |
|---|---|---|
| 2024 | $4,124 +5.4% | $222,670 +6.1% |
| 2022 | $3,914 +2.5% | $209,900 +3% |
| 2021 | $3,819 +3.5% | $203,790 +3% |
Find assessor info on the county website
Neighborhood: 97801
Nearby schools
GreatSchools rating
- NAPendleton Early Learning CenterGrades: PK-KDistance: 1.4 mi
- 5/10Sunridge Middle SchoolGrades: 6-8Distance: 0.2 mi
- 5/10Pendleton High SchoolGrades: 9-12Distance: 2.1 mi
Schools provided by the listing agent
- Elementary: Mckay Creek
- Middle: Sunridge
- High: Pendleton
Source: RMLS (OR). This data may not be complete. We recommend contacting the local school district to confirm school assignments for this home.

Get pre-qualified for a loan
At Zillow Home Loans, we can pre-qualify you in as little as 5 minutes with no impact to your credit score.An equal housing lender. NMLS #10287.
