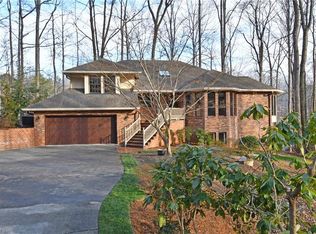Sold for $288,200
$288,200
1604 S Marblehead Rd, Lewisville, NC 27023
4beds
2,428sqft
Stick/Site Built, Residential, Single Family Residence
Built in 1978
1.52 Acres Lot
$-- Zestimate®
$--/sqft
$2,646 Estimated rent
Home value
Not available
Estimated sales range
Not available
$2,646/mo
Zestimate® history
Loading...
Owner options
Explore your selling options
What's special
ONLINE ONLY AUCTION, LIST "PRICE" IS NOT SELLER'S ASKING BUT TAX VALUE OR HIGH BID PLUS BUYER PREMIUM. Welcome to 1604 Marblehead Road—a spacious 4-bedroom, 3-bath home offering 2,428 total finished square feet in the heart of Lewisville. This property is ready for your vision and updates, making it an ideal fixer-upper for investors, flippers, or anyone looking to build equity through renovation. Situated in an established neighborhood, this home boasts a generous layout with endless potential. Enjoy the charm of small-town living while being just minutes from downtown Lewisville, schools, parks, shopping, and easy access to US-421 for a quick commute to Winston-Salem and the surrounding Triad area. Don’t miss this rare opportunity to create something special in one of Forsyth County’s most sought-after communities!
Zillow last checked: 8 hours ago
Listing updated: October 09, 2025 at 01:07pm
Listed by:
T. Kyle Swicegood 336-751-4444,
The Swicegood Group, Inc.
Bought with:
Jordan Cline, 272424
Total Real Estate, LLC
Source: Triad MLS,MLS#: 1189535 Originating MLS: Winston-Salem
Originating MLS: Winston-Salem
Facts & features
Interior
Bedrooms & bathrooms
- Bedrooms: 4
- Bathrooms: 3
- Full bathrooms: 3
- Main level bathrooms: 1
Primary bedroom
- Level: Second
- Dimensions: 17.58 x 12.83
Bedroom 2
- Level: Main
- Dimensions: 12.33 x 14.25
Bedroom 3
- Level: Second
- Dimensions: 13.25 x 10.92
Bedroom 4
- Level: Second
- Dimensions: 12.17 x 12.42
Den
- Level: Main
- Dimensions: 26.08 x 12.67
Dining room
- Level: Main
- Dimensions: 11 x 13.58
Kitchen
- Level: Main
- Dimensions: 16.67 x 12.5
Living room
- Level: Main
- Dimensions: 15.33 x 14.25
Heating
- Heat Pump, Electric
Cooling
- Central Air
Appliances
- Included: Electric Water Heater
Features
- Basement: Unfinished, Basement
- Number of fireplaces: 1
- Fireplace features: Den
Interior area
- Total structure area: 3,803
- Total interior livable area: 2,428 sqft
- Finished area above ground: 2,428
Property
Parking
- Total spaces: 2
- Parking features: Garage, Basement
- Attached garage spaces: 2
Features
- Levels: Two
- Stories: 2
- Pool features: None
Lot
- Size: 1.52 Acres
Details
- Parcel number: 5874467835
- Zoning: SFD
- Special conditions: Auction
Construction
Type & style
- Home type: SingleFamily
- Property subtype: Stick/Site Built, Residential, Single Family Residence
Materials
- Vinyl Siding
Condition
- Year built: 1978
Utilities & green energy
- Sewer: Septic Tank
- Water: Public
Community & neighborhood
Location
- Region: Lewisville
- Subdivision: Runnymede Acres
Other
Other facts
- Listing terms: Cash,Conventional
Price history
| Date | Event | Price |
|---|---|---|
| 10/9/2025 | Sold | $288,200+64.7% |
Source: | ||
| 10/28/1998 | Sold | $175,000$72/sqft |
Source: Agent Provided Report a problem | ||
Public tax history
| Year | Property taxes | Tax assessment |
|---|---|---|
| 2016 | -- | $207,738 |
| 2015 | $2,146 +1.1% | $207,738 |
| 2014 | $2,122 | $207,738 |
Find assessor info on the county website
Neighborhood: 27023
Nearby schools
GreatSchools rating
- 7/10Southwest ElementaryGrades: PK-5Distance: 3 mi
- 4/10Meadowlark MiddleGrades: 6-8Distance: 4.8 mi
- 8/10West Forsyth HighGrades: 9-12Distance: 2.8 mi
Get pre-qualified for a loan
At Zillow Home Loans, we can pre-qualify you in as little as 5 minutes with no impact to your credit score.An equal housing lender. NMLS #10287.
