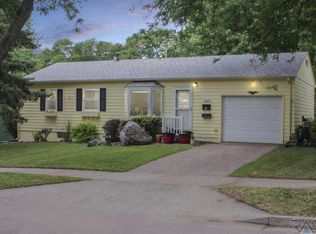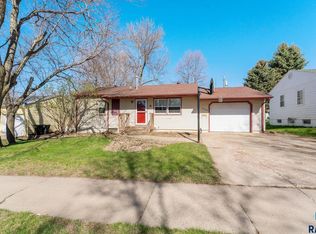NEW Roof, NEW Kitchen, NEW Flooring, NEW Paint, NEW Electrical and NEW Fixtures.....Just needs a NEW Owner! This 3 bedroom (1 non-legal) open ranch floor plan is in a convenient location and great neighborhood. Sliders to a huge deck and a massive fenced-in backyard. Oversized single garage with an extra parking pad. 1 year home warranty included!
This property is off market, which means it's not currently listed for sale or rent on Zillow. This may be different from what's available on other websites or public sources.


