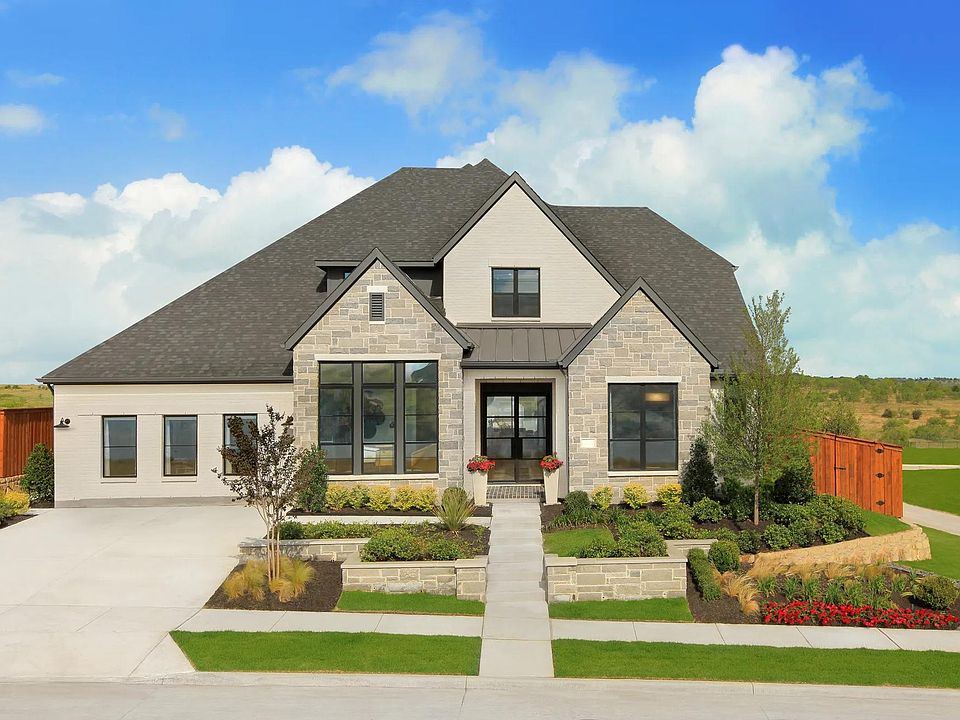MLS# 20803115 - Built by Drees Custom Homes - Ready Now! ~ This home presents an open living triangle consisting of the kitchen, complete with working pantry, dining area and family room. Enjoy easy access to the covered outdoor living area. The primary bedroom and guest room are conveniently located on the first floor. The family room presents a cozy fireplace and the media and gameroom offer ample space for making unforgettable family memories and entertaining guests. *The 3D tour in this listing is for illustration purposes only. Options and finishes may differ in the actual home for sale. Any furnishings shown are not a part of the listing unless otherwise stated.*
New construction
$1,139,990
1604 Rolling Oaks Dr, Aledo, TX 76008
5beds
4,639sqft
Single Family Residence
Built in 2024
9,500 sqft lot
$1,113,300 Zestimate®
$246/sqft
$242/mo HOA
What's special
Cozy fireplaceMedia and gameroomOpen living triangle
- 172 days
- on Zillow |
- 348 |
- 13 |
Zillow last checked: 7 hours ago
Listing updated: 10 hours ago
Listed by:
Ben Caballero 888-872-6006,
HomesUSA.com 888-872-6006
Source: NTREIS,MLS#: 20803115
Travel times
Schedule tour
Select your preferred tour type — either in-person or real-time video tour — then discuss available options with the builder representative you're connected with.
Select a date
Open houses
Facts & features
Interior
Bedrooms & bathrooms
- Bedrooms: 5
- Bathrooms: 6
- Full bathrooms: 5
- 1/2 bathrooms: 1
Primary bedroom
- Features: Walk-In Closet(s)
- Level: First
- Dimensions: 19 x 16
Bedroom
- Level: First
- Dimensions: 14 x 12
Bedroom
- Level: Second
- Dimensions: 14 x 12
Bedroom
- Level: Second
- Dimensions: 13 x 11
Bedroom
- Level: Second
- Dimensions: 14 x 12
Dining room
- Level: First
- Dimensions: 13 x 12
Game room
- Level: Second
- Dimensions: 17 x 19
Kitchen
- Features: Kitchen Island
- Level: First
- Dimensions: 15 x 13
Living room
- Level: First
- Dimensions: 19 x 20
Media room
- Level: First
- Dimensions: 18 x 13
Office
- Level: First
- Dimensions: 11 x 16
Utility room
- Features: Utility Room
- Level: First
- Dimensions: 4 x 4
Heating
- Central
Cooling
- Central Air
Appliances
- Included: Dishwasher, Disposal
- Laundry: Washer Hookup, Electric Dryer Hookup
Features
- Eat-in Kitchen, High Speed Internet, Open Floorplan, Other, Pantry, Cable TV, Walk-In Closet(s)
- Flooring: Carpet, Tile, Wood
- Has basement: No
- Number of fireplaces: 1
- Fireplace features: Family Room, Ventless
Interior area
- Total interior livable area: 4,639 sqft
Video & virtual tour
Property
Parking
- Total spaces: 3
- Parking features: Garage Faces Front
- Attached garage spaces: 3
Features
- Levels: Two
- Stories: 2
- Patio & porch: Covered
- Exterior features: Lighting, Rain Gutters
- Pool features: None
- Fencing: Back Yard
Lot
- Size: 9,500 sqft
- Dimensions: 70-120
- Features: Landscaped, Sprinkler System
Details
- Parcel number: 1904 Rolling Oaks Dr.
- Special conditions: Builder Owned
Construction
Type & style
- Home type: SingleFamily
- Architectural style: Traditional,Detached
- Property subtype: Single Family Residence
Materials
- Brick
- Foundation: Slab
- Roof: Shingle
Condition
- New construction: Yes
- Year built: 2024
Details
- Builder name: Drees Custom Homes
Utilities & green energy
- Sewer: Public Sewer
- Water: Public
- Utilities for property: Natural Gas Available, Sewer Available, Separate Meters, Underground Utilities, Water Available, Cable Available
Community & HOA
Community
- Features: Clubhouse, Fitness Center, Other, Playground, Park, Tennis Court(s), Curbs, Sidewalks
- Security: Prewired, Security System Leased, Security System
- Subdivision: Walsh Ranch 70'
HOA
- Has HOA: Yes
- Services included: All Facilities, Insurance, Internet, Maintenance Grounds, Security
- HOA fee: $242 monthly
- HOA name: FirstService Residential
- HOA phone: 214-871-9700
Location
- Region: Aledo
Financial & listing details
- Price per square foot: $246/sqft
- Date on market: 12/26/2024
About the community
Walsh is an extraordinary, 7,200-acre neighborhood located in West Fort Worth. Featuring a full-time lifestyle director that coordinates all sorts of activities, events, classes, and workshops, you're sure to stay active, learning, and stimulated, all year round. Walsh is full of unique and exciting amenities such as a convenient Neighborhood Market, Maker's co-working space, Fill-Up station, and telehealth, all within the development! Enjoy relaxing by the community pool and at Overlook Park, or visit the world-class fitness studio in your spare time. Venture to the tennis and basketball courts, multiple playgrounds, private lake, or dog park when you want to get some fresh air and spend some time outdoors. Whatever your daily routine looks like, this community is ready to meet your needs. Need to get some work done? Enjoy 2GB internet included in every home. Walsh is served by the acclaimed Aledo ISD and even features an onsite elementary school. Now is the time to find your new home at Walsh.
Source: Drees Homes

