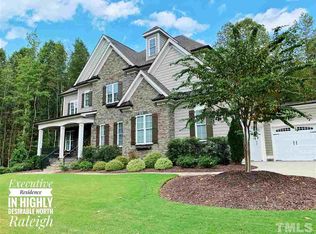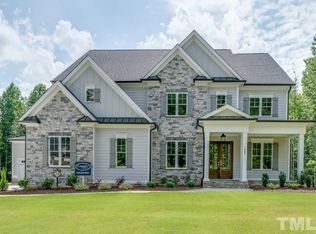Sold for $1,420,000 on 08/14/24
$1,420,000
1604 Rock Dove Way, Raleigh, NC 27614
4beds
4,360sqft
Single Family Residence, Residential
Built in 2021
0.99 Acres Lot
$1,405,300 Zestimate®
$326/sqft
$5,186 Estimated rent
Home value
$1,405,300
$1.32M - $1.49M
$5,186/mo
Zestimate® history
Loading...
Owner options
Explore your selling options
What's special
Welcome to 1604 Rock Dove Way, a new spin on southern, sophisticated style. This custom-built home sits on a sprawling one-acre lot, enveloped in mature landscape, in the highly desired community of Falls Reserve. This modern farmhouse blends functional comfort with stunning elegance. Not a detail was missed including a thoughtful layout that maximizes the main floor. The heart of the home is the open concept layout feauturing a deluxe and extended kitchen, which is complemented by gorgeous miterede-edge quartz countertops and beautiful cabinetry. The living area is showered in light and opens to an incredible outdoor space- with massive glass sliders, a lovely back porch and a great yard- that is POOL READY! The primary suite is on the first floor and the en suite presents a spa-like sanctuary with a jetted, soaking tub, a zero-entry wet room shower, and walk-in closet. The second floor opens to a custom designed, barndominum-style bonus room. Massive in size, huge, vaulted ceilings and accented in ship lap- it's the most amazing gathering space. There are 3 additional bedrooms upstairs; including a guest suite that offers an extra office area. Not to be missed are the mudroom areas, with an abundance of storage and the first floor office tucked away for privacy! This home is an absolute dream!
Zillow last checked: 8 hours ago
Listing updated: October 28, 2025 at 12:21am
Listed by:
Lori Valenti 781-454-7514,
Property Specific, LLC,
Christopher Webb 919-435-3148,
Property Specific, LLC
Bought with:
Sharon Evans, 172983
EXP Realty LLC
Source: Doorify MLS,MLS#: 10030681
Facts & features
Interior
Bedrooms & bathrooms
- Bedrooms: 4
- Bathrooms: 4
- Full bathrooms: 3
- 1/2 bathrooms: 1
Heating
- Forced Air, Natural Gas, Zoned
Cooling
- Central Air
Appliances
- Included: Dishwasher, Double Oven, Gas Range, Range Hood, Tankless Water Heater
- Laundry: Main Level
Features
- Bookcases, Built-in Features, Ceiling Fan(s), High Ceilings, Kitchen Island, Open Floorplan, Master Downstairs, Quartz Counters, Radon Mitigation, Smooth Ceilings, Walk-In Closet(s), Walk-In Shower
- Flooring: Carpet, Hardwood, Tile
- Number of fireplaces: 2
- Fireplace features: Family Room, Gas Log, Masonry, Outside
Interior area
- Total structure area: 4,360
- Total interior livable area: 4,360 sqft
- Finished area above ground: 4,360
- Finished area below ground: 0
Property
Parking
- Parking features: Driveway, Garage, Garage Faces Side
- Attached garage spaces: 3
Features
- Levels: Two
- Stories: 2
- Has view: Yes
Lot
- Size: 0.99 Acres
- Features: Landscaped
Details
- Parcel number: 0891.04839510.000
- Special conditions: Standard
Construction
Type & style
- Home type: SingleFamily
- Architectural style: Farmhouse, Transitional
- Property subtype: Single Family Residence, Residential
Materials
- Board & Batten Siding, Fiber Cement
- Foundation: Other
- Roof: Shingle
Condition
- New construction: No
- Year built: 2021
Details
- Builder name: Deep South Building Company
Utilities & green energy
- Sewer: Septic Tank
- Water: Public
Community & neighborhood
Location
- Region: Raleigh
- Subdivision: Falls Reserve
HOA & financial
HOA
- Has HOA: Yes
- HOA fee: $100 monthly
- Services included: Storm Water Maintenance
Price history
| Date | Event | Price |
|---|---|---|
| 8/14/2024 | Sold | $1,420,000-5.3%$326/sqft |
Source: | ||
| 7/1/2024 | Pending sale | $1,500,000$344/sqft |
Source: | ||
| 6/10/2024 | Price change | $1,500,000-6.2%$344/sqft |
Source: | ||
| 5/21/2024 | Listed for sale | $1,599,000$367/sqft |
Source: | ||
| 5/15/2024 | Listing removed | -- |
Source: | ||
Public tax history
| Year | Property taxes | Tax assessment |
|---|---|---|
| 2025 | $8,643 +3% | $1,348,123 |
| 2024 | $8,392 +5.1% | $1,348,123 +32% |
| 2023 | $7,982 +7.9% | $1,021,180 |
Find assessor info on the county website
Neighborhood: 27614
Nearby schools
GreatSchools rating
- 9/10Pleasant Union ElementaryGrades: PK-5Distance: 2.4 mi
- 8/10Wakefield MiddleGrades: 6-8Distance: 6 mi
- 8/10Wakefield HighGrades: 9-12Distance: 6.9 mi
Schools provided by the listing agent
- Elementary: Wake - Pleasant Union
- Middle: Wake - Wakefield
- High: Wake - Wakefield
Source: Doorify MLS. This data may not be complete. We recommend contacting the local school district to confirm school assignments for this home.
Get a cash offer in 3 minutes
Find out how much your home could sell for in as little as 3 minutes with a no-obligation cash offer.
Estimated market value
$1,405,300
Get a cash offer in 3 minutes
Find out how much your home could sell for in as little as 3 minutes with a no-obligation cash offer.
Estimated market value
$1,405,300

