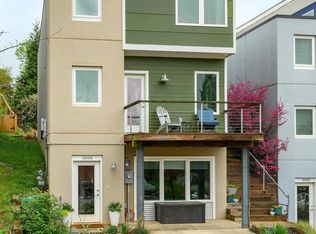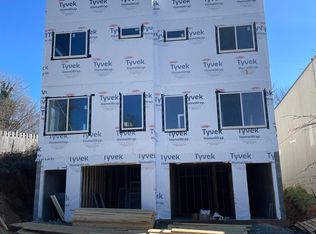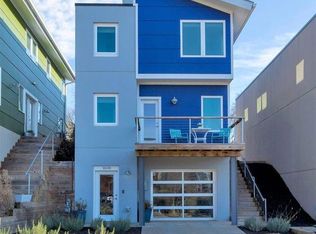Closed
$450,000
1604 Rialto St, Charlottesville, VA 22902
2beds
2,107sqft
Duplex, Multi Family
Built in 2023
-- sqft lot
$517,300 Zestimate®
$214/sqft
$3,452 Estimated rent
Home value
$517,300
$486,000 - $554,000
$3,452/mo
Zestimate® history
Loading...
Owner options
Explore your selling options
What's special
Fantastic opportunity to own new construction in Belmont. This attached unit sits at the top of the neighborhood and offers great views in an efficient, open design with a garage! Quality finishes include hardiplank exterior, hardwoods on main level with ceramic tile baths and quartz counters. Turn key, low maintenance living just a short walk from all the charm of downtown Belmont and the Downtown Mall and less than a block from Belmont Park! Also a 5 minute drive to the shopping and dining options at 5th Street Station. Completion date of early summer, available to tour now!
Zillow last checked: 8 hours ago
Listing updated: July 24, 2025 at 09:14pm
Listed by:
JEFF MATTIE 434-466-8256,
CORE REAL ESTATE LLC
Bought with:
ZOYA COOPERSMITH, 0225216495
THE HOGAN GROUP-CHARLOTTESVILLE
Source: CAAR,MLS#: 639682 Originating MLS: Charlottesville Area Association of Realtors
Originating MLS: Charlottesville Area Association of Realtors
Facts & features
Interior
Bedrooms & bathrooms
- Bedrooms: 2
- Bathrooms: 4
- Full bathrooms: 2
- 1/2 bathrooms: 2
- Main level bathrooms: 1
Primary bedroom
- Level: Second
Bedroom
- Level: Second
Primary bathroom
- Level: Second
Bathroom
- Level: Second
Other
- Level: Second
Dining room
- Level: First
Foyer
- Level: Basement
Half bath
- Level: First
Half bath
- Level: Basement
Kitchen
- Level: First
Laundry
- Level: Second
Living room
- Level: First
Recreation
- Level: Basement
Heating
- Forced Air
Cooling
- Central Air
Appliances
- Included: Dishwasher, Electric Range, Disposal, Microwave, Refrigerator
Features
- Entrance Foyer, Home Office
- Basement: Finished
- Common walls with other units/homes: 1 Common Wall
Interior area
- Total structure area: 2,352
- Total interior livable area: 2,107 sqft
- Finished area above ground: 1,568
- Finished area below ground: 539
Property
Parking
- Total spaces: 1
- Parking features: Electricity
- Garage spaces: 1
Features
- Levels: Three Or More
- Stories: 3
Lot
- Size: 2,613 sqft
Details
- Parcel number: 590379001
- Zoning description: PUD Planned Unit Development
Construction
Type & style
- Home type: MultiFamily
- Property subtype: Duplex, Multi Family
- Attached to another structure: Yes
Materials
- Stick Built
- Foundation: Block
Condition
- New construction: Yes
- Year built: 2023
Details
- Builder name: NOLA BUILDS
Utilities & green energy
- Sewer: Public Sewer
- Water: Public
- Utilities for property: Cable Available
Community & neighborhood
Location
- Region: Charlottesville
- Subdivision: VILLAGE OF MOORE'S CREEK
HOA & financial
HOA
- Has HOA: Yes
- HOA fee: $100 annually
- Amenities included: None
Price history
| Date | Event | Price |
|---|---|---|
| 9/7/2023 | Sold | $450,000-3.2%$214/sqft |
Source: | ||
| 3/27/2023 | Pending sale | $465,000$221/sqft |
Source: | ||
| 3/25/2023 | Price change | $465,000+9.4%$221/sqft |
Source: | ||
| 3/21/2023 | Listed for sale | $425,000$202/sqft |
Source: | ||
Public tax history
| Year | Property taxes | Tax assessment |
|---|---|---|
| 2024 | $4,402 +229.9% | $446,200 +224.5% |
| 2023 | $1,334 +110.8% | $137,500 +4.2% |
| 2022 | $633 -46.9% | $131,900 +5% |
Find assessor info on the county website
Neighborhood: Belmont
Nearby schools
GreatSchools rating
- 3/10Jackson-Via Elementary SchoolGrades: PK-4Distance: 1.2 mi
- 3/10Buford Middle SchoolGrades: 7-8Distance: 1.1 mi
- 5/10Charlottesville High SchoolGrades: 9-12Distance: 2.5 mi
Schools provided by the listing agent
- Elementary: Jackson-Via
- Middle: Walker & Buford
- High: Charlottesville
Source: CAAR. This data may not be complete. We recommend contacting the local school district to confirm school assignments for this home.
Get a cash offer in 3 minutes
Find out how much your home could sell for in as little as 3 minutes with a no-obligation cash offer.
Estimated market value
$517,300


