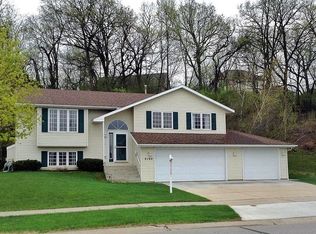Closed
$703,300
1604 Redwood Ln SW, Rochester, MN 55902
4beds
3,828sqft
Single Family Residence
Built in 2004
0.65 Acres Lot
$766,000 Zestimate®
$184/sqft
$3,290 Estimated rent
Home value
$766,000
$728,000 - $804,000
$3,290/mo
Zestimate® history
Loading...
Owner options
Explore your selling options
What's special
This exquisite abode, in impeccable condition, exudes a lavish ambiance with its resplendent wood flooring & lofty 9' ceilings. A vaulted living room, complete with a cozy fireplace, 8' doors and generous windows, offer a breathtaking panorama of the stunning backyard & beyond. The kitchen flaunts a breakfast bar, island, updated stainless steel appliances access to screened porch & new deck. The main floor primary suite presents an opulent bath w/double vanities, soaking tub, tiled shower & dual walk-in closets. A strategically placed and spacious mudroom, desk, bench and cubbies, boasts plentiful cabinet space conveniently located to a separate laundry room. The lower level with its recessed lighting, tray ceiling & wet bar kitchenette. Two baths, including a Jack & Jill w/double sinks, accompany three additional bedrooms. The expansive family room with its inviting fireplace offer warmth & relaxation. A pre-stressed area below the finished 3-car garage ensures the total package!
Zillow last checked: 8 hours ago
Listing updated: May 06, 2025 at 02:28pm
Listed by:
Rami Hansen 507-316-3355,
Edina Realty, Inc.
Bought with:
Hanan Absah
Coldwell Banker Realty
Source: NorthstarMLS as distributed by MLS GRID,MLS#: 6341267
Facts & features
Interior
Bedrooms & bathrooms
- Bedrooms: 4
- Bathrooms: 4
- Full bathrooms: 2
- 3/4 bathrooms: 1
- 1/2 bathrooms: 1
Bedroom 1
- Level: Main
- Area: 221 Square Feet
- Dimensions: 17x13
Bedroom 2
- Level: Lower
- Area: 195 Square Feet
- Dimensions: 15x13
Bedroom 3
- Level: Lower
- Area: 182 Square Feet
- Dimensions: 14x13
Bedroom 4
- Level: Lower
- Area: 156 Square Feet
- Dimensions: 13x12
Deck
- Level: Main
Dining room
- Level: Main
- Area: 169 Square Feet
- Dimensions: 13x13
Family room
- Level: Lower
- Area: 589 Square Feet
- Dimensions: 31x19
Garage
- Level: Lower
- Area: 726 Square Feet
- Dimensions: 33x22
Garage
- Level: Main
- Area: 726 Square Feet
- Dimensions: 33x22
Great room
- Level: Main
- Area: 336 Square Feet
- Dimensions: 21x16
Kitchen
- Level: Main
- Area: 288 Square Feet
- Dimensions: 24x12
Laundry
- Level: Main
- Area: 65 Square Feet
- Dimensions: 13x5
Laundry
- Level: Main
- Area: 65 Square Feet
- Dimensions: 13x5
Screened porch
- Level: Main
- Area: 135 Square Feet
- Dimensions: 15x9
Heating
- Forced Air, Fireplace(s), Radiant Floor, Zoned
Cooling
- Central Air, Zoned
Appliances
- Included: Cooktop, Dishwasher, Disposal, Double Oven, Dryer, Electric Water Heater, Exhaust Fan, Humidifier, Gas Water Heater, Water Osmosis System, Microwave, Refrigerator, Stainless Steel Appliance(s), Wall Oven, Washer, Water Softener Owned
Features
- Basement: Drain Tiled,Drainage System,8 ft+ Pour,Egress Window(s),Finished,Full,Concrete,Storage Space,Sump Pump,Walk-Out Access
- Number of fireplaces: 2
- Fireplace features: Circulating, Family Room, Gas
Interior area
- Total structure area: 3,828
- Total interior livable area: 3,828 sqft
- Finished area above ground: 1,914
- Finished area below ground: 1,764
Property
Parking
- Total spaces: 3
- Parking features: Attached, Concrete, Garage Door Opener, Insulated Garage, Storage, Underground
- Attached garage spaces: 3
- Has uncovered spaces: Yes
Accessibility
- Accessibility features: None
Features
- Levels: One
- Stories: 1
- Patio & porch: Composite Decking, Deck, Front Porch, Rear Porch, Screened
Lot
- Size: 0.65 Acres
- Features: Many Trees
Details
- Foundation area: 1914
- Parcel number: 641512070773
- Zoning description: Residential-Single Family
Construction
Type & style
- Home type: SingleFamily
- Property subtype: Single Family Residence
Materials
- Brick/Stone, Engineered Wood, Other, Steel Siding
- Roof: Age Over 8 Years,Asphalt
Condition
- Age of Property: 21
- New construction: No
- Year built: 2004
Utilities & green energy
- Electric: Circuit Breakers, 200+ Amp Service
- Gas: Natural Gas
- Sewer: City Sewer/Connected
- Water: City Water/Connected
- Utilities for property: Underground Utilities
Community & neighborhood
Location
- Region: Rochester
- Subdivision: Pine Ridge Estates 5th Sub
HOA & financial
HOA
- Has HOA: No
Other
Other facts
- Road surface type: Paved
Price history
| Date | Event | Price |
|---|---|---|
| 4/28/2023 | Sold | $703,300-1.4%$184/sqft |
Source: | ||
| 3/23/2023 | Pending sale | $713,300$186/sqft |
Source: | ||
| 3/10/2023 | Listed for sale | $713,300+2.3%$186/sqft |
Source: | ||
| 10/1/2019 | Listing removed | $697,300$182/sqft |
Source: Edina Realty, Inc., a Berkshire Hathaway affiliate #5205725 Report a problem | ||
| 6/3/2019 | Price change | $697,300-3%$182/sqft |
Source: Edina Realty, Inc., a Berkshire Hathaway affiliate #5205725 Report a problem | ||
Public tax history
| Year | Property taxes | Tax assessment |
|---|---|---|
| 2024 | $10,604 | $703,700 -10% |
| 2023 | -- | $781,600 +14.4% |
| 2022 | $9,016 +6.4% | $683,400 +8.9% |
Find assessor info on the county website
Neighborhood: 55902
Nearby schools
GreatSchools rating
- 7/10Bamber Valley Elementary SchoolGrades: PK-5Distance: 0.8 mi
- 9/10Mayo Senior High SchoolGrades: 8-12Distance: 2.1 mi
- 5/10John Adams Middle SchoolGrades: 6-8Distance: 4.6 mi
Schools provided by the listing agent
- Elementary: Bamber Valley
- Middle: John Adams
- High: Mayo
Source: NorthstarMLS as distributed by MLS GRID. This data may not be complete. We recommend contacting the local school district to confirm school assignments for this home.
Get a cash offer in 3 minutes
Find out how much your home could sell for in as little as 3 minutes with a no-obligation cash offer.
Estimated market value
$766,000
