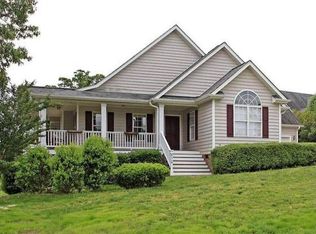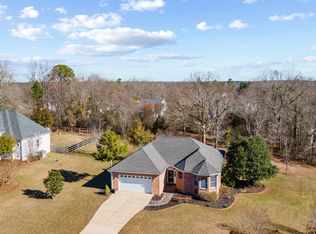Immaculately maintained and gently lived in, this CUSTOM 3BR/3.5BA/2-CAR gar home is MOVE IN READY and offers custom features typically not found in this price range: granite, custom cabs, site finished hdwds, all tile MstrBA, his-and-hers MstrVanities , TileBAflrs, jetted soaking tub, extensive trim, 3-pc crown, wainscoting, much more! Master Down AND Master Up! Incredible landscaping, gorgeous exterior. Community pool! Septic pumped 7/2017. Agent related to owners. More details on flyer under docs.
This property is off market, which means it's not currently listed for sale or rent on Zillow. This may be different from what's available on other websites or public sources.

