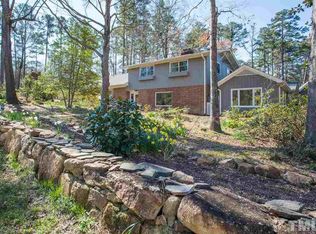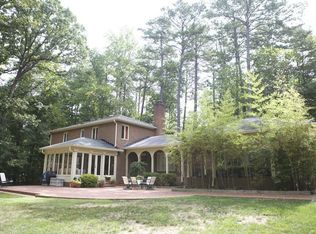Sold for $1,710,000 on 07/17/25
$1,710,000
1604 Pinecrest Rd, Durham, NC 27705
5beds
4,602sqft
Single Family Residence, Residential
Built in 1972
1.69 Acres Lot
$1,678,400 Zestimate®
$372/sqft
$4,713 Estimated rent
Home value
$1,678,400
$1.58M - $1.80M
$4,713/mo
Zestimate® history
Loading...
Owner options
Explore your selling options
What's special
Architectural Gem in Duke Forest | Designed by Jon Condoret Nestled on a serene 1.7-acre estate lot in the heart of Duke Forest, this striking contemporary home backs directly to the Al Buehler Trail and the Duke Golf Course—offering unparalleled privacy and natural beauty. Designed by architect Jon Condoret, the residence is a showcase of modern design, with clean lines, soaring ceilings, and an abundance of natural light streaming through expansive windows. Every room invites the outdoors in, creating a seamless connection to the wooded surroundings. A rare opportunity to own a piece of architectural heritage in one of Durham's best settings. Don't miss the hot tub and the bocce ball court/putting green/future lap pool maybe? Roof 3 years new, just painted inside and out. New carpet. Walk or bike to Duke's West Campus.
Zillow last checked: 8 hours ago
Listing updated: October 28, 2025 at 01:02am
Listed by:
Julian Culton 919-740-3333,
Nest Realty of the Triangle
Bought with:
Sam Poole, 274170
Nest Realty of the Triangle
Source: Doorify MLS,MLS#: 10096417
Facts & features
Interior
Bedrooms & bathrooms
- Bedrooms: 5
- Bathrooms: 4
- Full bathrooms: 3
- 1/2 bathrooms: 1
Heating
- Forced Air, Gas Pack, Natural Gas, Zoned
Cooling
- Central Air, Dual, Electric, Gas
Appliances
- Included: Built-In Refrigerator, Dishwasher, Disposal, Double Oven, Down Draft, Gas Cooktop, Microwave, Vented Exhaust Fan, Washer/Dryer
- Laundry: Common Area, Electric Dryer Hookup, Laundry Room, Washer Hookup
Features
- Dual Closets, Eat-in Kitchen, High Ceilings, Kitchen Island, Open Floorplan, Recessed Lighting, Soaking Tub, Wet Bar
- Flooring: Brick, Carpet, Hardwood, Tile
- Basement: Daylight
- Has fireplace: Yes
- Fireplace features: Family Room, Wood Burning
Interior area
- Total structure area: 4,602
- Total interior livable area: 4,602 sqft
- Finished area above ground: 4,602
- Finished area below ground: 0
Property
Parking
- Total spaces: 4
- Parking features: Garage - Attached, Open
- Attached garage spaces: 2
- Uncovered spaces: 2
Features
- Levels: Bi-Level, Multi/Split
- Has view: Yes
Lot
- Size: 1.69 Acres
- Features: Back Yard, Landscaped, Many Trees, Near Golf Course, Wooded
Details
- Parcel number: 104207
- Special conditions: Standard
Construction
Type & style
- Home type: SingleFamily
- Architectural style: Contemporary
- Property subtype: Single Family Residence, Residential
Materials
- Brick Veneer, Cedar
- Foundation: Brick/Mortar
- Roof: Shingle
Condition
- New construction: No
- Year built: 1972
Utilities & green energy
- Sewer: Public Sewer
- Water: Public
Community & neighborhood
Location
- Region: Durham
- Subdivision: Duke University Homesites
Other
Other facts
- Road surface type: Asphalt
Price history
| Date | Event | Price |
|---|---|---|
| 7/17/2025 | Sold | $1,710,000-3.7%$372/sqft |
Source: | ||
| 6/5/2025 | Pending sale | $1,775,000$386/sqft |
Source: | ||
| 6/5/2025 | Listed for sale | $1,775,000$386/sqft |
Source: | ||
| 6/5/2025 | Pending sale | $1,775,000-4.1%$386/sqft |
Source: | ||
| 5/15/2025 | Listed for sale | $1,850,000+116.4%$402/sqft |
Source: | ||
Public tax history
| Year | Property taxes | Tax assessment |
|---|---|---|
| 2025 | $12,344 -7.9% | $1,245,272 +29.6% |
| 2024 | $13,408 +6.5% | $961,188 |
| 2023 | $12,591 +3% | $961,188 +0.6% |
Find assessor info on the county website
Neighborhood: Duke Forest
Nearby schools
GreatSchools rating
- 6/10Forest View ElementaryGrades: K-5Distance: 2.5 mi
- 8/10Rogers-Herr MiddleGrades: 6-8Distance: 1.2 mi
- 4/10Charles E Jordan Sr High SchoolGrades: 9-12Distance: 4.4 mi
Schools provided by the listing agent
- Elementary: Durham - Lakewood
- Middle: Durham - Lakewood Montessori
- High: Durham - Jordan
Source: Doorify MLS. This data may not be complete. We recommend contacting the local school district to confirm school assignments for this home.
Get a cash offer in 3 minutes
Find out how much your home could sell for in as little as 3 minutes with a no-obligation cash offer.
Estimated market value
$1,678,400
Get a cash offer in 3 minutes
Find out how much your home could sell for in as little as 3 minutes with a no-obligation cash offer.
Estimated market value
$1,678,400

