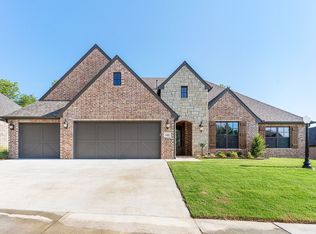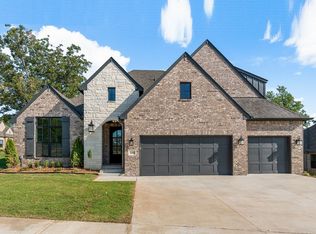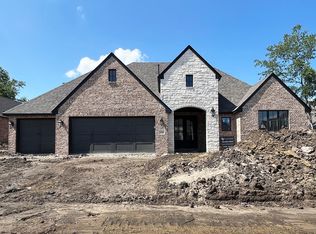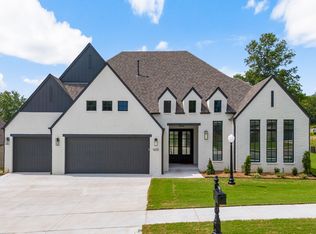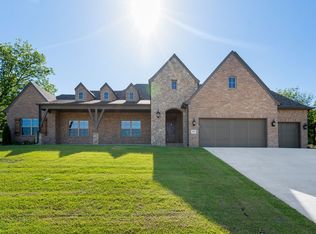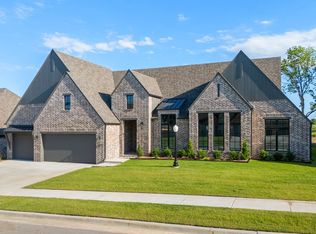Executive Homes’ 2866 Plan || Award-winning ORIGINAL style exterior || TRANSITIONAL interior finishes. EXECUTIVE QUALITY. READY NOW! With over 2,500+ on-time closings and counting, Executive’s turnkey experience guarantees exceptional quality at an unbeatable value. Executive’s commitment to quality includes completing 1,200+ checklist items during construction, 100+ hours of detailed punch out prior to closing, and experienced warranty service after closing.
New construction
$519,900
1604 Pinecrest Dr, Claremore, OK 74017
4beds
2,952sqft
Est.:
Single Family Residence
Built in 2024
0.27 Acres Lot
$-- Zestimate®
$176/sqft
$25/mo HOA
What's special
Award-winning original style exteriorTransitional interior finishes
- 5 days |
- 137 |
- 7 |
Likely to sell faster than
Zillow last checked: 8 hours ago
Listing updated: December 18, 2025 at 06:19am
Listed by:
Alex Trinidad 918-863-4414,
Executive Homes Realty, LLC
Source: MLS Technology, Inc.,MLS#: 2550429 Originating MLS: MLS Technology
Originating MLS: MLS Technology
Tour with a local agent
Facts & features
Interior
Bedrooms & bathrooms
- Bedrooms: 4
- Bathrooms: 3
- Full bathrooms: 2
- 1/2 bathrooms: 1
Primary bedroom
- Description: Master Bedroom,Private Bath,Walk-in Closet
- Level: First
Bedroom
- Description: Bedroom,Walk-in Closet
- Level: First
Bedroom
- Description: Bedroom,Walk-in Closet
- Level: First
Bedroom
- Description: Bedroom,Walk-in Closet
- Level: First
Primary bathroom
- Description: Master Bath,Double Sink,Full Bath,Separate Shower
- Level: First
Bathroom
- Description: Hall Bath,Double Sink,Full Bath
- Level: First
Bathroom
- Description: Hall Bath,Half Bath
- Level: First
Bonus room
- Description: Additional Room,Mud Room
- Level: First
Dining room
- Description: Dining Room,Breakfast
- Level: First
Game room
- Description: Game/Rec Room,
- Level: First
Kitchen
- Description: Kitchen,Breakfast Nook,Island,Pantry
- Level: First
Living room
- Description: Living Room,Fireplace,Great Room
- Level: First
Office
- Description: Office,
- Level: First
Utility room
- Description: Utility Room,Inside,Separate
- Level: First
Heating
- Central, Gas
Cooling
- Central Air
Appliances
- Included: Built-In Oven, Cooktop, Dishwasher, Disposal, Gas Water Heater, Microwave, Oven, Range
- Laundry: Washer Hookup, Electric Dryer Hookup
Features
- Granite Counters, High Ceilings, Other, Cable TV, Vaulted Ceiling(s), Ceiling Fan(s), Electric Oven Connection, Gas Range Connection
- Flooring: Carpet, Tile, Wood
- Windows: Vinyl, Insulated Windows
- Basement: None
- Number of fireplaces: 1
- Fireplace features: Gas Log
Interior area
- Total structure area: 2,952
- Total interior livable area: 2,952 sqft
Property
Parking
- Total spaces: 3
- Parking features: Attached, Garage
- Attached garage spaces: 3
Features
- Levels: One
- Stories: 1
- Patio & porch: Covered, Patio, Porch
- Exterior features: Concrete Driveway, Sprinkler/Irrigation, Landscaping, Rain Gutters
- Pool features: None
- Fencing: None
Lot
- Size: 0.27 Acres
- Features: None
Details
- Additional structures: None
Construction
Type & style
- Home type: SingleFamily
- Architectural style: Contemporary
- Property subtype: Single Family Residence
Materials
- Brick, Stone, Wood Frame
- Foundation: Slab
- Roof: Asphalt,Fiberglass
Condition
- New Construction
- New construction: Yes
- Year built: 2024
Utilities & green energy
- Sewer: Public Sewer
- Water: Public
- Utilities for property: Cable Available, Electricity Available, Natural Gas Available, Phone Available, Water Available
Green energy
- Energy efficient items: Appliances, HVAC, Insulation, Other, Windows
Community & HOA
Community
- Features: Gutter(s), Sidewalks
- Security: No Safety Shelter, Smoke Detector(s)
- Subdivision: Estates At Forest Park Iv
HOA
- Has HOA: Yes
- Amenities included: Other
- HOA fee: $300 annually
Location
- Region: Claremore
Financial & listing details
- Price per square foot: $176/sqft
- Date on market: 12/18/2025
- Cumulative days on market: 749 days
- Listing terms: Conventional,VA Loan
Estimated market value
Not available
Estimated sales range
Not available
Not available
Price history
Price history
| Date | Event | Price |
|---|---|---|
| 2/14/2025 | Price change | $519,900+1%$176/sqft |
Source: | ||
| 12/28/2024 | Listed for sale | $514,900$174/sqft |
Source: | ||
| 12/2/2024 | Listing removed | $514,900$174/sqft |
Source: | ||
| 6/10/2024 | Price change | $514,900+1%$174/sqft |
Source: | ||
| 1/22/2024 | Price change | $509,900+1%$173/sqft |
Source: | ||
Public tax history
Public tax history
Tax history is unavailable.BuyAbility℠ payment
Est. payment
$3,050/mo
Principal & interest
$2535
Property taxes
$308
Other costs
$207
Climate risks
Neighborhood: 74017
Nearby schools
GreatSchools rating
- 7/10Roosa Elementary SchoolGrades: PK-5Distance: 1.7 mi
- 4/10Will Rogers Junior High SchoolGrades: 6-8Distance: 1.3 mi
- 7/10Claremore High SchoolGrades: 9-12Distance: 1.6 mi
Schools provided by the listing agent
- Elementary: Westside
- Middle: Claremore
- High: Claremore
- District: Claremore - Sch Dist (20)
Source: MLS Technology, Inc.. This data may not be complete. We recommend contacting the local school district to confirm school assignments for this home.
- Loading
- Loading
