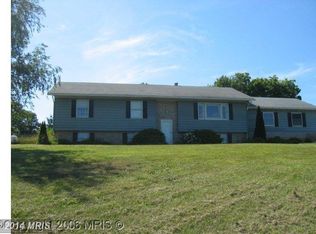Sold for $378,000
$378,000
1604 Old New Windsor Rd, New Windsor, MD 21776
4beds
2,474sqft
Single Family Residence
Built in 1978
3 Acres Lot
$483,200 Zestimate®
$153/sqft
$2,986 Estimated rent
Home value
$483,200
$454,000 - $517,000
$2,986/mo
Zestimate® history
Loading...
Owner options
Explore your selling options
What's special
Welcome home to this charming single-family, split foyer residence nestled on a spacious three-acre lot in New Windsor, MD in Carroll County. Built in 1978, this home offers a unique opportunity to create your own updated oasis. Priced to reflect the need for modernization throughout the house, the potential for customization is endless. As you step inside, you'll be greeted by the original design of the kitchen, bathrooms, fixtures, and flooring, all which evokes a sense of nostalgia and can serve as a blank canvas for your personal touch and style. This well kept home boasts a spacious main level featuring 3 bedrooms and 2 full baths, living room, dining, room and kitchen, with a wood deck just off the dining room. The lower level offers even more living space, including a generously-sized 4th bedroom complete with built-in shelves. The large inviting family room is highlighted by a cozy wood-burning fireplace, perfect for gathering with loved ones. Additionally, a convenient half bath, versatile flex space for an office or potential crafting area, and a utility room with an exterior door that leads to the fully fenced back yard complete this lower level. Rest assured knowing that all major systems, including HVAC and septic, have been meticulously maintained with yearly maintenance. You can enjoy peace of mind knowing that these crucial elements are in excellent working condition. The expansive three-acre lot provides ample space for outdoor activities, allowing you to create your own outdoor oasis. Imagine lounging on a sunny afternoon or hosting unforgettable gatherings in the privacy of your own grounds. Ideally located, this property offers the perfect blend of tranquility and convenience. Enjoy the serenity of the surrounding nature while being just a short drive away from shopping, dining, and entertainment options. With its desirable location and endless potential, this property is a hidden gem waiting for its new owner to breathe new life into it. Don't wait – seize this chance to make this house truly your own!
Zillow last checked: 8 hours ago
Listing updated: December 22, 2025 at 12:02pm
Listed by:
Jenn March 740-405-2460,
Coldwell Banker Realty
Bought with:
Carmen Celis, 505148
Old Line Properties, LLC
Source: Bright MLS,MLS#: MDCR2017664
Facts & features
Interior
Bedrooms & bathrooms
- Bedrooms: 4
- Bathrooms: 3
- Full bathrooms: 2
- 1/2 bathrooms: 1
- Main level bathrooms: 2
- Main level bedrooms: 3
Basement
- Area: 1200
Heating
- Central, Oil
Cooling
- Central Air, Electric
Appliances
- Included: Dryer, Oven/Range - Electric, Refrigerator, Washer, Water Heater, Electric Water Heater
- Laundry: Lower Level
Features
- Built-in Features, Combination Dining/Living, Dry Wall
- Flooring: Wood, Carpet, Ceramic Tile, Vinyl
- Basement: Partially Finished
- Number of fireplaces: 1
- Fireplace features: Wood Burning
Interior area
- Total structure area: 2,474
- Total interior livable area: 2,474 sqft
- Finished area above ground: 1,274
- Finished area below ground: 1,200
Property
Parking
- Total spaces: 4
- Parking features: Driveway
- Uncovered spaces: 4
Accessibility
- Accessibility features: None
Features
- Levels: Split Foyer,Two
- Stories: 2
- Pool features: None
Lot
- Size: 3 Acres
Details
- Additional structures: Above Grade, Below Grade
- Parcel number: 0711006507
- Zoning: AGRICULTURAL
- Special conditions: Standard
Construction
Type & style
- Home type: SingleFamily
- Property subtype: Single Family Residence
Materials
- Frame
- Foundation: Block
- Roof: Shingle
Condition
- New construction: No
- Year built: 1978
Utilities & green energy
- Sewer: Septic Pump
- Water: Well
Community & neighborhood
Location
- Region: New Windsor
- Subdivision: None Available
Other
Other facts
- Listing agreement: Exclusive Right To Sell
- Listing terms: Conventional,FHA,VA Loan,USDA Loan,Cash
- Ownership: Fee Simple
Price history
| Date | Event | Price |
|---|---|---|
| 6/17/2025 | Listing removed | $534,900$216/sqft |
Source: | ||
| 6/3/2025 | Price change | $534,900-2.7%$216/sqft |
Source: | ||
| 5/16/2025 | Listed for sale | $549,900+45.5%$222/sqft |
Source: | ||
| 1/30/2024 | Sold | $378,000+5%$153/sqft |
Source: | ||
| 12/13/2023 | Pending sale | $360,000$146/sqft |
Source: | ||
Public tax history
| Year | Property taxes | Tax assessment |
|---|---|---|
| 2025 | $3,723 +7.6% | $324,200 +5.9% |
| 2024 | $3,459 +0.6% | $306,100 +0.6% |
| 2023 | $3,439 +0.6% | $304,300 -0.6% |
Find assessor info on the county website
Neighborhood: 21776
Nearby schools
GreatSchools rating
- 5/10Elmer A. Wolfe Elementary SchoolGrades: PK-5Distance: 4.7 mi
- 8/10Northwest Middle SchoolGrades: 6-8Distance: 8.9 mi
- 7/10Francis Scott Key High SchoolGrades: 9-12Distance: 4.5 mi
Schools provided by the listing agent
- District: Carroll County Public Schools
Source: Bright MLS. This data may not be complete. We recommend contacting the local school district to confirm school assignments for this home.
Get a cash offer in 3 minutes
Find out how much your home could sell for in as little as 3 minutes with a no-obligation cash offer.
Estimated market value$483,200
Get a cash offer in 3 minutes
Find out how much your home could sell for in as little as 3 minutes with a no-obligation cash offer.
Estimated market value
$483,200
