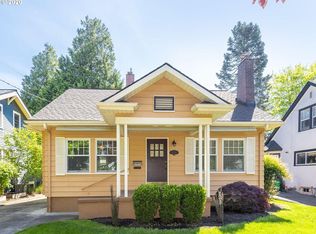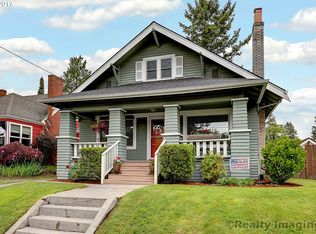Sold
$875,000
1604 NE 55th Ave, Portland, OR 97213
4beds
3,042sqft
Residential, Single Family Residence
Built in 1926
4,791.6 Square Feet Lot
$864,300 Zestimate®
$288/sqft
$3,765 Estimated rent
Home value
$864,300
$812,000 - $925,000
$3,765/mo
Zestimate® history
Loading...
Owner options
Explore your selling options
What's special
This beautifully updated 1926 Craftsman blends timeless character with modern comfort in the heart of Rose City Park. Set on a quiet street, this 3,000 sq ft home welcomes you with a landscaped front yard, a wide front porch, and an expansive living and dining area featuring oak hardwoods, period millwork, and a cozy gas fireplace.Through double doors, a charming den with built-in hutch offers the perfect nook for coffee and a good book. The updated kitchen shines with custom cabinetry, stainless steel appliances, Schoolhouse lighting, and dual sinks—ideal for everyday living and entertaining. A central hallway connects two main-level bedrooms, a full bath, and stairways to the upper and lower levels.Upstairs, the spacious primary suite is a serene retreat with skylights, v-groove paneling, custom built-ins, a large sitting area, walk-in closet, and a full bath with double sinks.The fully finished basement expands your living space with a media room complete with built-in projector, screen, and speakers—perfect for cozy movie nights. Custom cabinetry offers ample storage, while a fourth bedroom and adjacent full bath create a versatile guest space. A large utility/storage room includes a washer/dryer, sink, and mini-fridge. With its separate entrance, the basement offers potential for multi-generational living or rental—buyer to do due diligence.Out back, enjoy year-round outdoor living with a covered deck, cedar patio, raised garden beds, a storage shed, and lush plantings. The detached one-car garage with workbench is ideal for creatives or extra storage, and the long driveway provides ample off-street parking complete with an EV charger.Recent updates include: new roof (2017), A/C (2021), exterior paint (2022), and radon mitigation system. Conveniently located near public transit, freeways, Hollywood District, Normandale Park, and more. [Home Energy Score = 4. HES Report at https://rpt.greenbuildingregistry.com/hes/OR10188464]
Zillow last checked: 8 hours ago
Listing updated: May 25, 2025 at 01:32am
Listed by:
Emily Michel 503-928-3682,
Think Real Estate,
Darcie Alexander 971-227-8244,
Think Real Estate
Bought with:
Toni Mikel, 200106072
Bluebird Real Estate
Source: RMLS (OR),MLS#: 228377900
Facts & features
Interior
Bedrooms & bathrooms
- Bedrooms: 4
- Bathrooms: 3
- Full bathrooms: 3
- Main level bathrooms: 1
Primary bedroom
- Features: Skylight, Ensuite, Walkin Closet, Wallto Wall Carpet
- Level: Upper
- Area: 280
- Dimensions: 14 x 20
Bedroom 2
- Features: Wood Floors
- Level: Main
- Area: 121
- Dimensions: 11 x 11
Bedroom 3
- Features: Wood Floors
- Level: Main
- Area: 121
- Dimensions: 11 x 11
Bedroom 4
- Features: Closet, Laminate Flooring
- Level: Lower
- Area: 198
- Dimensions: 11 x 18
Dining room
- Features: Wood Floors
- Level: Main
- Area: 169
- Dimensions: 13 x 13
Family room
- Features: Bookcases, Home Theater, Wallto Wall Carpet
- Level: Lower
- Area: 351
- Dimensions: 27 x 13
Kitchen
- Features: Builtin Range, Builtin Oven, Free Standing Refrigerator, Vinyl Floor
- Level: Main
- Area: 160
- Width: 16
Living room
- Features: Bookcases, Fireplace, Wood Floors
- Level: Main
- Area: 195
- Dimensions: 15 x 13
Heating
- Forced Air, Fireplace(s)
Cooling
- Central Air
Appliances
- Included: Built In Oven, Cooktop, Disposal, Free-Standing Refrigerator, Gas Appliances, Washer/Dryer, Built-In Range, Gas Water Heater
Features
- Vaulted Ceiling(s), Closet, Bookcases, Walk-In Closet(s), Pantry
- Flooring: Hardwood, Wall to Wall Carpet, Laminate, Wood, Vinyl
- Windows: Double Pane Windows, Skylight(s)
- Basement: Exterior Entry,Finished,Full
- Number of fireplaces: 1
- Fireplace features: Gas
Interior area
- Total structure area: 3,042
- Total interior livable area: 3,042 sqft
Property
Parking
- Total spaces: 1
- Parking features: Driveway, Off Street, Detached
- Garage spaces: 1
- Has uncovered spaces: Yes
Features
- Stories: 3
- Patio & porch: Covered Deck, Deck, Patio, Porch
- Exterior features: Garden, Yard
- Fencing: Fenced
- Has view: Yes
- View description: Seasonal
- Waterfront features: Seasonal
Lot
- Size: 4,791 sqft
- Features: Level, SqFt 5000 to 6999
Details
- Parcel number: R156866
- Other equipment: Home Theater
Construction
Type & style
- Home type: SingleFamily
- Architectural style: Bungalow,Craftsman
- Property subtype: Residential, Single Family Residence
Materials
- Wood Siding
- Foundation: Concrete Perimeter
- Roof: Composition
Condition
- Resale
- New construction: No
- Year built: 1926
Utilities & green energy
- Gas: Gas
- Sewer: Public Sewer
- Water: Public
Community & neighborhood
Location
- Region: Portland
Other
Other facts
- Listing terms: Cash,Conventional
- Road surface type: Paved
Price history
| Date | Event | Price |
|---|---|---|
| 5/23/2025 | Sold | $875,000+6.8%$288/sqft |
Source: | ||
| 5/7/2025 | Pending sale | $819,000$269/sqft |
Source: | ||
| 5/2/2025 | Listed for sale | $819,000+5.3%$269/sqft |
Source: | ||
| 1/25/2021 | Sold | $778,000+11.2%$256/sqft |
Source: | ||
| 1/11/2021 | Pending sale | $699,900$230/sqft |
Source: | ||
Public tax history
| Year | Property taxes | Tax assessment |
|---|---|---|
| 2025 | $10,039 +3.7% | $372,560 +3% |
| 2024 | $9,678 +4% | $361,710 +3% |
| 2023 | $9,306 +2.2% | $351,180 +3% |
Find assessor info on the county website
Neighborhood: Rose City Park
Nearby schools
GreatSchools rating
- 10/10Rose City ParkGrades: K-5Distance: 0.4 mi
- 6/10Roseway Heights SchoolGrades: 6-8Distance: 1.1 mi
- 4/10Leodis V. McDaniel High SchoolGrades: 9-12Distance: 1.3 mi
Schools provided by the listing agent
- Elementary: Rose City Park
- Middle: Roseway Heights
- High: Leodis Mcdaniel
Source: RMLS (OR). This data may not be complete. We recommend contacting the local school district to confirm school assignments for this home.
Get a cash offer in 3 minutes
Find out how much your home could sell for in as little as 3 minutes with a no-obligation cash offer.
Estimated market value
$864,300
Get a cash offer in 3 minutes
Find out how much your home could sell for in as little as 3 minutes with a no-obligation cash offer.
Estimated market value
$864,300

