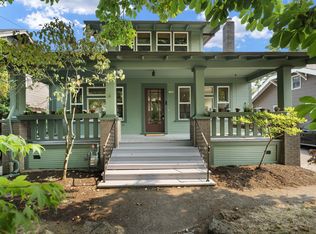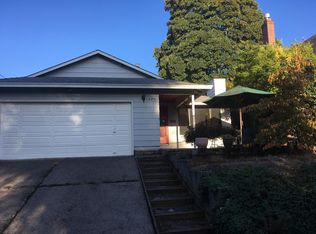Sold
$823,000
1604 NE 48th Ave, Portland, OR 97213
4beds
3,029sqft
Residential, Single Family Residence
Built in 1910
5,227.2 Square Feet Lot
$809,900 Zestimate®
$272/sqft
$3,240 Estimated rent
Home value
$809,900
$753,000 - $867,000
$3,240/mo
Zestimate® history
Loading...
Owner options
Explore your selling options
What's special
Offer deadline Monday Jan 13th, 4:00pm. Enjoy all the charm of a 1910 home but with important updates where it matters: new furnace, new AC and new water heater, some new plumbing and new water line to the house, new washer and dryer, some new roofing and gutters. But, the real story is the character and charm exuding from this home. The updated kitchen has a beautiful tile floor, and the entire rest of the house has amazing wood floors. Sturdy, honey-colored, oak hardwoods covering the expansive first floor, and beautiful, warm, old-growth, Douglas fir, on the second floor. Coffered ceilings, cool lighting, and built-in shelves flanking the gas fireplace, in the living room. Big pocket doors lead you into the dining room and kitchen with wainscoting, breakfast bar and built-in hutch. Keep going and you step down into a big family room with access to the deck and backyard. Although the fourth bedroom is tiny and adorable, it is actually conforming; it is over 70 sq ft, it has a large closet with a built-in dresser, a window, and a door leading to a hidden sunporch. The larger bedrooms also feature walk-in closets with built-in dressers. Stainless steel appliances and quartz countertops in the kitchen. The main floor family room has a full bath attached, so can easily be converted to a bedroom suite on the main. Full basement is clean and dry and has tons of potential. Sought after location is amazingly close to everything! Walk to Whole Foods, Trader Joe’s, and the Hollywood Farmers Market for groceries. Take a morning walk for coffee or breakfast at Case Study Coffee, New Deal Café or Bakeshop. Or go out for dinner and drinks at one of the many restaurants and lounges nearby, no designated driver needed. You can also walk to the library or the historic movie theater, the Hollywood neighborhood offers so much. [Home Energy Score = 1. HES Report at https://rpt.greenbuildingregistry.com/hes/OR10186297]
Zillow last checked: 8 hours ago
Listing updated: January 28, 2025 at 01:15am
Listed by:
Misty Fisher 503-544-4894,
Premiere Property Group, LLC
Bought with:
Chelsea McAlister, 201219822
Urban Nest Realty
Source: RMLS (OR),MLS#: 372540434
Facts & features
Interior
Bedrooms & bathrooms
- Bedrooms: 4
- Bathrooms: 2
- Full bathrooms: 2
- Main level bathrooms: 1
Primary bedroom
- Features: Walkin Closet, Wood Floors
- Level: Upper
- Area: 144
- Dimensions: 12 x 12
Bedroom 2
- Features: Walkin Closet, Wood Floors
- Level: Upper
- Area: 156
- Dimensions: 12 x 13
Bedroom 3
- Features: Walkin Closet, Wood Floors
- Level: Upper
- Area: 132
- Dimensions: 12 x 11
Bedroom 4
- Features: Walkin Closet, Wood Floors
- Level: Upper
- Area: 72
- Dimensions: 9 x 8
Dining room
- Features: Builtin Features, Wainscoting, Wood Floors
- Level: Main
- Area: 204
- Dimensions: 17 x 12
Family room
- Features: Bathroom, Sliding Doors, Wood Floors
- Level: Main
- Area: 210
- Dimensions: 15 x 14
Kitchen
- Features: Eat Bar, Gas Appliances, Quartz, Tile Floor, Water Purifier
- Level: Main
- Area: 121
- Width: 11
Living room
- Features: Beamed Ceilings, Bookcases, Fireplace, Wood Floors
- Level: Main
- Area: 288
- Dimensions: 18 x 16
Heating
- Forced Air 95 Plus, Fireplace(s)
Cooling
- Central Air
Appliances
- Included: Built-In Range, Dishwasher, Gas Appliances, Stainless Steel Appliance(s), Water Purifier, Washer/Dryer, Gas Water Heater
- Laundry: Laundry Room
Features
- High Ceilings, Quartz, Wainscoting, Walk-In Closet(s), Beamed Ceilings, Built-in Features, Bathroom, Eat Bar, Bookcases, Tile
- Flooring: Hardwood, Tile, Wood
- Doors: Sliding Doors
- Basement: Full
- Number of fireplaces: 1
- Fireplace features: Gas
Interior area
- Total structure area: 3,029
- Total interior livable area: 3,029 sqft
Property
Parking
- Total spaces: 1
- Parking features: Driveway, Detached, Shared Garage
- Garage spaces: 1
- Has uncovered spaces: Yes
Features
- Stories: 3
- Patio & porch: Deck
- Exterior features: Garden, Yard
- Fencing: Fenced
Lot
- Size: 5,227 sqft
- Features: SqFt 5000 to 6999
Details
- Parcel number: R305801
Construction
Type & style
- Home type: SingleFamily
- Architectural style: Craftsman
- Property subtype: Residential, Single Family Residence
Materials
- Asbestos
- Foundation: Concrete Perimeter
- Roof: Composition
Condition
- Updated/Remodeled
- New construction: No
- Year built: 1910
Utilities & green energy
- Gas: Gas
- Sewer: Public Sewer
- Water: Public
Community & neighborhood
Location
- Region: Portland
- Subdivision: Hollywood
Other
Other facts
- Listing terms: Cash,Conventional,FHA,State GI Loan,VA Loan
- Road surface type: Paved
Price history
| Date | Event | Price |
|---|---|---|
| 1/28/2025 | Sold | $823,000+7.6%$272/sqft |
Source: | ||
| 1/14/2025 | Pending sale | $765,000$253/sqft |
Source: | ||
| 1/10/2025 | Listed for sale | $765,000+12.5%$253/sqft |
Source: | ||
| 1/14/2021 | Sold | $680,000$224/sqft |
Source: | ||
| 12/7/2020 | Pending sale | $680,000$224/sqft |
Source: | ||
Public tax history
| Year | Property taxes | Tax assessment |
|---|---|---|
| 2025 | $8,092 +3.7% | $300,330 +3% |
| 2024 | $7,802 +4% | $291,590 +3% |
| 2023 | $7,502 +2.2% | $283,100 +3% |
Find assessor info on the county website
Neighborhood: Rose City Park
Nearby schools
GreatSchools rating
- 10/10Rose City ParkGrades: K-5Distance: 0.6 mi
- 6/10Roseway Heights SchoolGrades: 6-8Distance: 1.4 mi
- 4/10Leodis V. McDaniel High SchoolGrades: 9-12Distance: 1.7 mi
Schools provided by the listing agent
- Elementary: Rose City Park
- Middle: Roseway Heights
- High: Leodis Mcdaniel
Source: RMLS (OR). This data may not be complete. We recommend contacting the local school district to confirm school assignments for this home.
Get a cash offer in 3 minutes
Find out how much your home could sell for in as little as 3 minutes with a no-obligation cash offer.
Estimated market value
$809,900
Get a cash offer in 3 minutes
Find out how much your home could sell for in as little as 3 minutes with a no-obligation cash offer.
Estimated market value
$809,900

