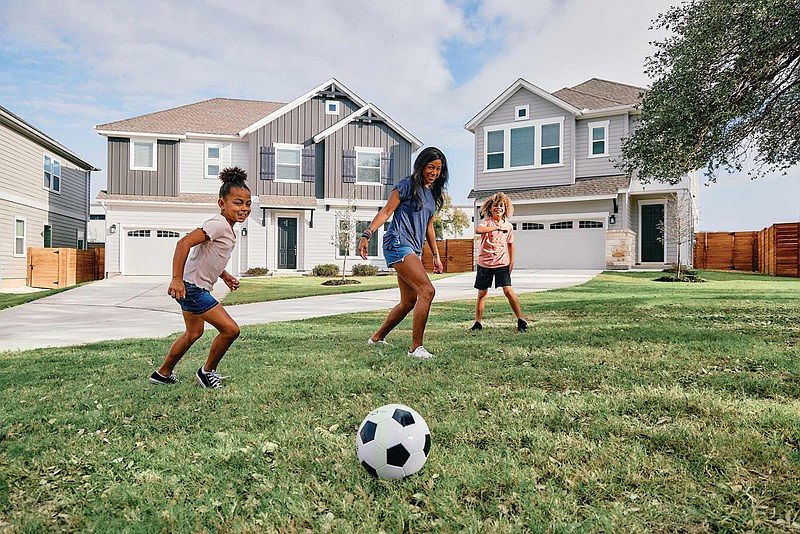1604 NE 181st Ave, Vancouver, WA 98684: Move-in ready November 2025! Our homeowners love the spacious, large entry and main level office in this home. Natural light pours in from the large oversized windows. Beautiful upgrades throughout include open handrail, a cozy fireplace, and cozy carpets with an upgraded 8lb carpet pad. The kitchen features a wood-wrapped island, quartz counters, under-mount sink, under-cabinet lighting and a pantry! Upstairs you'll find a loft, perfect for a second living space, as well as a laundry room, two bedrooms, and the Owner's retreat complete with a spacious en-suite bathroom with double sinks, linen closet and a walk-in closet. AC included! Outside you'll find an extended patio and spacious, fully fenced backyard. The Harmony Heights community offers easy living with front yard maintenance included, a community playground, and a gazebo for picnics and parties with neighbors, friends and family. The location can't be beat- minutes from shopping, dining, recreation etc. Welcome home!
New construction
Special offer
$626,693
1604 NE 181st Ave, Vancouver, WA 98684
3beds
2,276sqft
Single Family Residence
Built in 2025
-- sqft lot
$-- Zestimate®
$275/sqft
$-- HOA
Newly built
No waiting required — this home is brand new and ready for you to move in.
- 26 days |
- 36 |
- 2 |
Zillow last checked: October 04, 2025 at 09:20am
Listing updated: October 04, 2025 at 09:20am
Listed by:
David Weekley Homes
Source: David Weekley Homes
Travel times
Schedule tour
Select your preferred tour type — either in-person or real-time video tour — then discuss available options with the builder representative you're connected with.
Facts & features
Interior
Bedrooms & bathrooms
- Bedrooms: 3
- Bathrooms: 3
- Full bathrooms: 2
- 1/2 bathrooms: 1
Interior area
- Total interior livable area: 2,276 sqft
Video & virtual tour
Property
Parking
- Total spaces: 2
- Parking features: Garage
- Garage spaces: 2
Features
- Levels: 2.0
- Stories: 2
Construction
Type & style
- Home type: SingleFamily
- Property subtype: Single Family Residence
Condition
- New Construction
- New construction: Yes
- Year built: 2025
Details
- Builder name: David Weekley Homes
Community & HOA
Community
- Subdivision: Harmony Heights - The Meadow Series
Location
- Region: Vancouver
Financial & listing details
- Price per square foot: $275/sqft
- Date on market: 9/12/2025
About the community
PlaygroundBaseballParkTrails
New homes from David Weekley Homes are now selling in the master-planned community of Harmony Heights - The Meadow Series! Located in Vancouver, WA, this vibrant community features a variety of open-concept floor plans situated on 28-foot homesites. In Harmony Heights, you'll experience the best in Design, Choice and Service from a top Portland home builder, and enjoy:Play structure, outdoor gathering space and fireplace; Walking distance to Harmony Sports Complex, offering baseball, softball, football and soccer fields; Adjacent to Pacific Community Park, featuring play structure, communal garden and skate park; Easy access to outdoor recreation at Lacamas Lake Park, with over 300 acres of walking trails and lakefront park; Nearby shopping, dining and entertainment; Convenient to I-205, SH 14 and Portland International Airport; Students attend Evergreen Public Schools
Join us for home tours, food and fun in this beautiful Vancouver, WA, community!
Join us for home tours, food and fun in this beautiful Vancouver, WA, community! Offer valid September, 10, 2025 to October, 12, 2025.Source: David Weekley Homes

