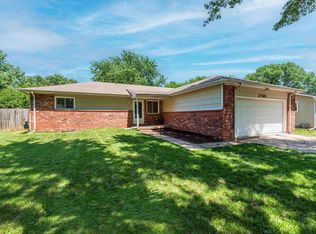Sold
Price Unknown
1604 N Ridge Rd, Derby, KS 67037
3beds
1,936sqft
Single Family Onsite Built
Built in 1979
10,454.4 Square Feet Lot
$235,000 Zestimate®
$--/sqft
$1,688 Estimated rent
Home value
$235,000
$219,000 - $254,000
$1,688/mo
Zestimate® history
Loading...
Owner options
Explore your selling options
What's special
**MOTIVATED SELLER** This three bedroom ranch style house is very inviting and has everything a family needs to make a home. With and eating space in the kitchen as well as formal dining area, you will enjoy the options the floor plan has to offer. The large space downstairs is perfect for entertainment and the newly added bonus room makes a great multipurpose space for whatever you need it for. The large deck and fenced in backyard are ready for entertaining family and friends and there is plenty of space for kids and pets to run and play. New roof and new gutters with leaf guard was added to this home in 2023.
Zillow last checked: 8 hours ago
Listing updated: December 19, 2025 at 03:42pm
Listed by:
Jerry Pennington 316-516-8728,
Keller Williams Signature Partners, LLC
Source: SCKMLS,MLS#: 654075
Facts & features
Interior
Bedrooms & bathrooms
- Bedrooms: 3
- Bathrooms: 2
- Full bathrooms: 2
Primary bedroom
- Description: Carpet
- Level: Main
- Area: 148.5
- Dimensions: 13.5 x 11
Bedroom
- Description: Carpet
- Level: Main
- Area: 90
- Dimensions: 10 x 9
Bedroom
- Description: Carpet
- Level: Main
- Area: 90
- Dimensions: 10 x 9
Bedroom
- Description: Concrete
- Level: Main
- Area: 121
- Dimensions: 11 x 11
Dining room
- Description: Luxury Vinyl
- Level: Main
- Area: 104.5
- Dimensions: 9.5 x 11
Dining room
- Description: Luxury Vinyl
- Level: Main
- Area: 132
- Dimensions: 11 x 12
Family room
- Description: Concrete
- Level: Basement
- Area: 252
- Dimensions: 24 x 10.5
Kitchen
- Description: Luxury Vinyl
- Level: Main
- Area: 71.25
- Dimensions: 9.5 x 7.5
Living room
- Description: Luxury Vinyl
- Level: Main
- Area: 132
- Dimensions: 11 x 12
Heating
- Forced Air
Cooling
- Central Air, Gas
Appliances
- Included: Dishwasher, Range
- Laundry: In Basement
Features
- Ceiling Fan(s)
- Basement: Finished
- Has fireplace: No
Interior area
- Total interior livable area: 1,936 sqft
- Finished area above ground: 1,224
- Finished area below ground: 712
Property
Parking
- Total spaces: 2
- Parking features: Attached
- Garage spaces: 2
Features
- Levels: One
- Stories: 1
- Patio & porch: Deck
- Exterior features: Guttering - ALL
- Fencing: Chain Link
Lot
- Size: 10,454 sqft
- Features: Standard
Details
- Additional structures: Storage
- Parcel number: 000872173604403008.00
Construction
Type & style
- Home type: SingleFamily
- Architectural style: Ranch
- Property subtype: Single Family Onsite Built
Materials
- Frame w/Less than 50% Mas
- Foundation: Full, Day Light
- Roof: Composition
Condition
- Year built: 1979
Utilities & green energy
- Gas: Natural Gas Available
- Utilities for property: Sewer Available, Natural Gas Available, Public
Community & neighborhood
Location
- Region: Derby
- Subdivision: DERBY HILL
HOA & financial
HOA
- Has HOA: No
Other
Other facts
- Ownership: Individual
- Road surface type: Paved
Price history
Price history is unavailable.
Public tax history
| Year | Property taxes | Tax assessment |
|---|---|---|
| 2024 | $2,706 -3.7% | $20,436 |
| 2023 | $2,811 +10.7% | $20,436 |
| 2022 | $2,538 +5.9% | -- |
Find assessor info on the county website
Neighborhood: 67037
Nearby schools
GreatSchools rating
- 5/10Derby Hills Elementary SchoolGrades: PK-5Distance: 0.5 mi
- 7/10Derby North Middle SchoolGrades: 6-8Distance: 1.7 mi
- 4/10Derby High SchoolGrades: 9-12Distance: 1.4 mi
Schools provided by the listing agent
- Elementary: Derby Hills
- Middle: Derby
- High: Derby
Source: SCKMLS. This data may not be complete. We recommend contacting the local school district to confirm school assignments for this home.
