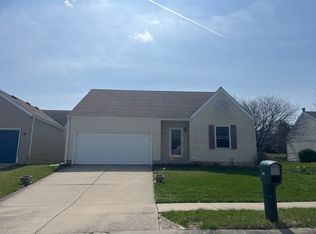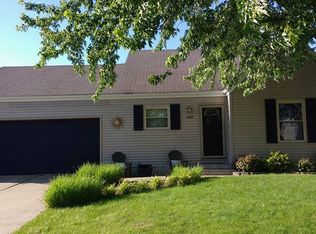Sold for $169,900
$169,900
1604 Maureen Ct, Springfield, IL 62702
3beds
1,610sqft
Single Family Residence, Residential
Built in 1993
6,000 Square Feet Lot
$192,300 Zestimate®
$106/sqft
$1,698 Estimated rent
Home value
$192,300
$183,000 - $202,000
$1,698/mo
Zestimate® history
Loading...
Owner options
Explore your selling options
What's special
Welcome to a charming 3BD, 2BA ranch home tucked away on a quiet cul-de-sac. This home boasts an open floor plan, seamlessly connecting the Living Room and Kitchen areas. You will find a well-equipped eat-in kitchen with modern appliances that are staying. The Living Room has a corner wood burning fireplace for cozy gatherings in the heart of the home. Three generously sized bedrooms with ample closet space in each. Full basement that is partially finished with a large Family Room, 2nd Bath, Laundry Room and spacious storage area. Outside, a deck overlooks a fenced yard, offering a private oasis for relaxation or outdoor activities. Additional features include an attached 2-car garage and the convenience of an included washer and dryer. Roof is 10 years old. Sump and Sledge Pumps are 5yrs old. H20 heater was installed in 2015. Don't miss the opportunity to make this house your haven.
Zillow last checked: 8 hours ago
Listing updated: April 05, 2024 at 01:16pm
Listed by:
Shelba Palmer Mobl:217-415-5464,
Welcome Home Realty IL. Inc
Bought with:
Raegan Parker, 475191649
The Real Estate Group, Inc.
Source: RMLS Alliance,MLS#: CA1026711 Originating MLS: Capital Area Association of Realtors
Originating MLS: Capital Area Association of Realtors

Facts & features
Interior
Bedrooms & bathrooms
- Bedrooms: 3
- Bathrooms: 2
- Full bathrooms: 2
Bedroom 1
- Level: Main
- Dimensions: 10ft 7in x 13ft 4in
Bedroom 2
- Level: Main
- Dimensions: 10ft 7in x 11ft 7in
Bedroom 3
- Level: Main
- Dimensions: 9ft 0in x 9ft 9in
Other
- Area: 676
Family room
- Level: Basement
- Dimensions: 37ft 0in x 25ft 3in
Kitchen
- Level: Main
- Dimensions: 12ft 5in x 13ft 7in
Living room
- Level: Main
- Dimensions: 21ft 2in x 11ft 7in
Main level
- Area: 934
Heating
- Forced Air
Cooling
- Central Air, Whole House Fan
Appliances
- Included: Dishwasher, Dryer, Microwave, Range, Refrigerator, Washer
Features
- Windows: Replacement Windows, Blinds
- Basement: Full,Partially Finished
- Attic: Storage
- Number of fireplaces: 1
- Fireplace features: Living Room, Wood Burning
Interior area
- Total structure area: 934
- Total interior livable area: 1,610 sqft
Property
Parking
- Total spaces: 2
- Parking features: Attached, On Street
- Attached garage spaces: 2
- Has uncovered spaces: Yes
- Details: Number Of Garage Remotes: 2
Features
- Patio & porch: Deck
Lot
- Size: 6,000 sqft
- Dimensions: 60 x 100
- Features: Cul-De-Sac, Level
Details
- Parcel number: 1429.0255018
Construction
Type & style
- Home type: SingleFamily
- Architectural style: Ranch
- Property subtype: Single Family Residence, Residential
Materials
- Frame, Vinyl Siding
- Foundation: Block
- Roof: Shingle
Condition
- New construction: No
- Year built: 1993
Utilities & green energy
- Sewer: Public Sewer
- Water: Public
- Utilities for property: Cable Available
Community & neighborhood
Location
- Region: Springfield
- Subdivision: Forest Hills
Price history
| Date | Event | Price |
|---|---|---|
| 3/6/2024 | Sold | $169,900$106/sqft |
Source: | ||
| 1/11/2024 | Pending sale | $169,900$106/sqft |
Source: | ||
| 1/7/2024 | Listed for sale | $169,900$106/sqft |
Source: | ||
Public tax history
| Year | Property taxes | Tax assessment |
|---|---|---|
| 2024 | $3,346 +21.8% | $45,831 +23.6% |
| 2023 | $2,747 +5.1% | $37,067 +5.4% |
| 2022 | $2,613 +4.3% | $35,161 +3.9% |
Find assessor info on the county website
Neighborhood: 62702
Nearby schools
GreatSchools rating
- 3/10Dubois Elementary SchoolGrades: K-5Distance: 0.9 mi
- 2/10U S Grant Middle SchoolGrades: 6-8Distance: 0.9 mi
- 7/10Springfield High SchoolGrades: 9-12Distance: 1.2 mi
Schools provided by the listing agent
- Elementary: Dubois
- Middle: US Grant
- High: Springfield
Source: RMLS Alliance. This data may not be complete. We recommend contacting the local school district to confirm school assignments for this home.
Get pre-qualified for a loan
At Zillow Home Loans, we can pre-qualify you in as little as 5 minutes with no impact to your credit score.An equal housing lender. NMLS #10287.

