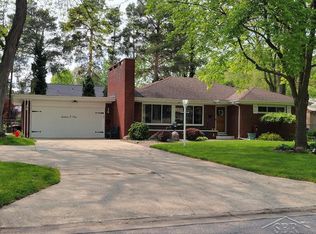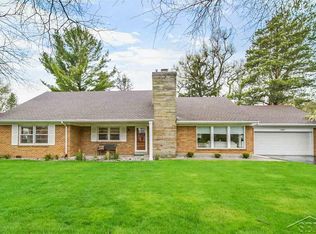Sold for $260,000 on 11/12/24
$260,000
1604 Lathrup Ave, Saginaw, MI 48638
5beds
2,770sqft
Single Family Residence
Built in 1951
0.29 Acres Lot
$286,200 Zestimate®
$94/sqft
$2,282 Estimated rent
Home value
$286,200
Estimated sales range
Not available
$2,282/mo
Zestimate® history
Loading...
Owner options
Explore your selling options
What's special
A very special all BRICK, 2,500 sq. ft, 5 bedroom home in the desirable Lathrup Park Subdivision. Improvements include: newer roof, furnace and A/C 2019, newer kitchen stainless steel appliances, 6 new double hung windows with lifetime transferrable warranty. Home has beautiful hardwood floors though out. Large living room with fireplace, family room or den, formal dining room with access to the sun room. Spacious eat-in kitchen with breakfast nook and patio door leading to oversized patio and fenced yard. Full basement with plenty of storage room, plus a 2.5 car attached garage. MOTIVATED SELLER!
Zillow last checked: 8 hours ago
Listing updated: November 12, 2024 at 08:03am
Listed by:
Robert LeFevre 989-798-8704,
Berkshire Hathaway HomeServices
Bought with:
Rachel Greskowiak, 6501368487
Century 21 Signature Realty
Source: MiRealSource,MLS#: 50156734 Originating MLS: Saginaw Board of REALTORS
Originating MLS: Saginaw Board of REALTORS
Facts & features
Interior
Bedrooms & bathrooms
- Bedrooms: 5
- Bathrooms: 3
- Full bathrooms: 2
- 1/2 bathrooms: 1
Bedroom 1
- Features: Wood
- Level: Second
- Area: 195
- Dimensions: 15 x 13
Bedroom 2
- Features: Wood
- Level: Second
- Area: 169
- Dimensions: 13 x 13
Bedroom 3
- Features: Wood
- Level: Second
- Area: 140
- Dimensions: 14 x 10
Bedroom 4
- Features: Wood
- Level: Second
- Area: 140
- Dimensions: 14 x 10
Bedroom 5
- Features: Wood
- Level: Second
- Area: 120
- Dimensions: 12 x 10
Bathroom 1
- Features: Wood
- Level: First
Bathroom 2
- Level: Second
Dining room
- Features: Wood
- Level: First
- Area: 192
- Dimensions: 16 x 12
Family room
- Features: Wood
- Level: First
- Area: 208
- Dimensions: 16 x 13
Kitchen
- Features: Wood
- Level: First
- Area: 240
- Dimensions: 20 x 12
Living room
- Features: Wood
- Level: First
- Area: 351
- Dimensions: 27 x 13
Heating
- Forced Air, Natural Gas
Features
- Flooring: Wood
- Basement: Partial
- Number of fireplaces: 1
- Fireplace features: Family Room
Interior area
- Total structure area: 4,020
- Total interior livable area: 2,770 sqft
- Finished area above ground: 2,520
- Finished area below ground: 250
Property
Parking
- Total spaces: 2.5
- Parking features: Garage Door Opener
- Garage spaces: 2.5
Features
- Levels: Two
- Stories: 2
- Frontage type: Road
- Frontage length: 95
Lot
- Size: 0.29 Acres
- Dimensions: 95 x 134
Details
- Parcel number: 23124211459000
- Special conditions: Private
Construction
Type & style
- Home type: SingleFamily
- Architectural style: Colonial
- Property subtype: Single Family Residence
Materials
- Brick
Condition
- Year built: 1951
Utilities & green energy
- Sewer: Public Sanitary
- Water: Public
Community & neighborhood
Location
- Region: Saginaw
- Subdivision: Yes
Other
Other facts
- Listing agreement: Exclusive Right To Sell
- Listing terms: Cash,Conventional,FHA
Price history
| Date | Event | Price |
|---|---|---|
| 11/12/2024 | Sold | $260,000-3.7%$94/sqft |
Source: | ||
| 10/15/2024 | Pending sale | $269,900$97/sqft |
Source: | ||
| 10/7/2024 | Price change | $269,900-3.6%$97/sqft |
Source: | ||
| 9/30/2024 | Listed for sale | $279,900+72.8%$101/sqft |
Source: | ||
| 8/30/2019 | Sold | $162,000-1.8%$58/sqft |
Source: | ||
Public tax history
| Year | Property taxes | Tax assessment |
|---|---|---|
| 2024 | $3,625 +4.7% | $120,600 +5% |
| 2023 | $3,462 | $114,900 +14% |
| 2022 | -- | $100,800 +12.8% |
Find assessor info on the county website
Neighborhood: 48638
Nearby schools
GreatSchools rating
- 5/10Arrowwood Elementary SchoolGrades: PK-5Distance: 1.4 mi
- 5/10White Pine Middle SchoolGrades: 6-8Distance: 1.4 mi
- 7/10Heritage High SchoolGrades: 9-12Distance: 2 mi
Schools provided by the listing agent
- District: Saginaw Twp Community School
Source: MiRealSource. This data may not be complete. We recommend contacting the local school district to confirm school assignments for this home.

Get pre-qualified for a loan
At Zillow Home Loans, we can pre-qualify you in as little as 5 minutes with no impact to your credit score.An equal housing lender. NMLS #10287.

