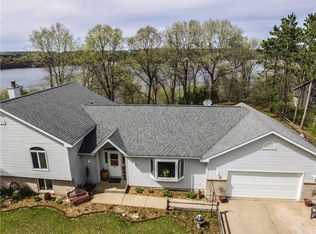Closed
$625,000
1604 Lake Road, Altoona, WI 54720
4beds
3,829sqft
Single Family Residence
Built in 2003
0.88 Acres Lot
$640,000 Zestimate®
$163/sqft
$3,197 Estimated rent
Home value
$640,000
$570,000 - $717,000
$3,197/mo
Zestimate® history
Loading...
Owner options
Explore your selling options
What's special
MOTIVATED SELLERS - relocating out of the area! Imagine waking up to serene lake views and ending the day with breathtaking sunsets just minutes from town! This spacious 4 bedroom, 3.5 bath lake home is nestled along the shores of Lake Altoona and features a remodeled kitchen, bathroom, formal dining room, and finished basement. In 2016, a massive primary bedroom was added, complete with dual-vanity ensuite, jetted tub, large tiled shower, and huge walk-in closet. The spacious walk-out lower level is perfect for hosting and features a gas fireplace, second kitchen/bar area, media/workout room, bedroom, and bathroom?ideal for a MIL suite. Recent updates include a brand-new roof in 2024 and a new water heater in 2023, offering peace of mind for years to come. With a 2-car attached garage, mature landscaping, and switchback path to the brand-new dock with bench, this home offers everything you need for year-round waterfront living!
Zillow last checked: 8 hours ago
Listing updated: January 06, 2026 at 04:32pm
Listed by:
The Raven Team 715-620-1600,
Chippewa Valley Real Estate, LLC
Bought with:
Kara Watts
Source: WIREX MLS,MLS#: 1592068 Originating MLS: REALTORS Association of Northwestern WI
Originating MLS: REALTORS Association of Northwestern WI
Facts & features
Interior
Bedrooms & bathrooms
- Bedrooms: 4
- Bathrooms: 4
- Full bathrooms: 3
- 1/2 bathrooms: 1
- Main level bedrooms: 3
Primary bedroom
- Level: Main
- Area: 272
- Dimensions: 16 x 17
Bedroom 2
- Level: Main
- Area: 132
- Dimensions: 11 x 12
Bedroom 3
- Level: Main
- Area: 132
- Dimensions: 11 x 12
Bedroom 4
- Level: Lower
- Area: 208
- Dimensions: 13 x 16
Family room
- Level: Lower
- Area: 518
- Dimensions: 37 x 14
Kitchen
- Level: Main
- Area: 132
- Dimensions: 11 x 12
Living room
- Level: Main
- Area: 399
- Dimensions: 19 x 21
Heating
- Natural Gas, Forced Air
Cooling
- Central Air
Appliances
- Included: Dishwasher, Microwave, Range/Oven, Refrigerator
Features
- Windows: Some window coverings
- Basement: Full,Partially Finished,Walk-Out Access,Concrete
Interior area
- Total structure area: 3,829
- Total interior livable area: 3,829 sqft
- Finished area above ground: 2,329
- Finished area below ground: 1,500
Property
Parking
- Total spaces: 2
- Parking features: 2 Car, Attached
- Attached garage spaces: 2
Features
- Levels: One
- Stories: 1
- Patio & porch: Deck, Patio
- Waterfront features: 101-199 feet, Bottom-Sand, Dock/Pier, Lake, Waterfront
- Body of water: Altoona
Lot
- Size: 0.88 Acres
Details
- Additional structures: Shed(s)
- Parcel number: 1820122709231302002
- Zoning: Residential
Construction
Type & style
- Home type: SingleFamily
- Property subtype: Single Family Residence
Materials
- Vinyl Siding
Condition
- 21+ Years
- New construction: No
- Year built: 2003
Utilities & green energy
- Electric: Circuit Breakers
- Sewer: Septic Tank
- Water: Public
Community & neighborhood
Location
- Region: Altoona
- Municipality: Altoona
Price history
| Date | Event | Price |
|---|---|---|
| 8/20/2025 | Sold | $625,000-3.1%$163/sqft |
Source: | ||
| 7/24/2025 | Contingent | $644,900$168/sqft |
Source: | ||
| 7/21/2025 | Price change | $644,900-7.2%$168/sqft |
Source: | ||
| 7/7/2025 | Price change | $694,900-4.1%$181/sqft |
Source: | ||
| 6/5/2025 | Price change | $724,900-6.5%$189/sqft |
Source: | ||
Public tax history
| Year | Property taxes | Tax assessment |
|---|---|---|
| 2023 | $12,581 +9.6% | $580,000 |
| 2022 | $11,482 +31.8% | $580,000 +59.9% |
| 2021 | $8,710 +0% | $362,800 |
Find assessor info on the county website
Neighborhood: 54720
Nearby schools
GreatSchools rating
- 8/10Grades 4-5 IntermediateGrades: 4-5Distance: 0.6 mi
- 6/10Altoona Middle SchoolGrades: 6-8Distance: 0.6 mi
- 7/10Altoona High SchoolGrades: 9-12Distance: 0.6 mi
Schools provided by the listing agent
- District: Altoona
Source: WIREX MLS. This data may not be complete. We recommend contacting the local school district to confirm school assignments for this home.

Get pre-qualified for a loan
At Zillow Home Loans, we can pre-qualify you in as little as 5 minutes with no impact to your credit score.An equal housing lender. NMLS #10287.
