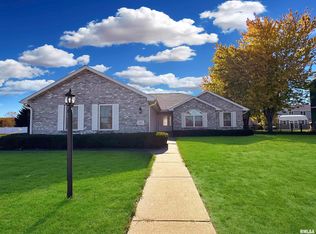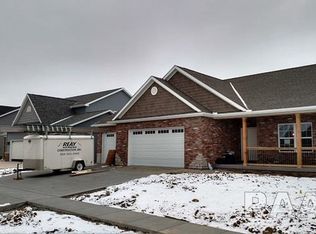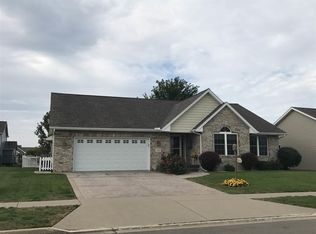Sold for $355,000 on 08/29/25
$355,000
1604 Kingsbury Rd, Washington, IL 61571
5beds
2,988sqft
Single Family Residence, Residential
Built in 2006
9,375 Square Feet Lot
$366,800 Zestimate®
$119/sqft
$3,923 Estimated rent
Home value
$366,800
$304,000 - $440,000
$3,923/mo
Zestimate® history
Loading...
Owner options
Explore your selling options
What's special
Welcome to this fabulous 5 bed 3.5 bath home in highly desired Trails Edge Subdivision. Main floor features refinished hardwood floors and new hardwood flooring in family room 2025, large kitchen with island and gas fireplace that separates the kitchen and living room. Enjoy the fenced in backyard from the recently built covered deck 2022. New shed purchased in 2024 stays. Basement was completed in 2023 with plastered walls featuring luxury vinyl plank flooring and a kitchenette. 5th bedroom has an egress window. Roof new in 2022. Perfect location for this home......steps away from Lahood Park. Make your appointment for a private showing today!
Zillow last checked: 8 hours ago
Listing updated: September 02, 2025 at 01:01pm
Listed by:
Scott Vreeland Office:309-339-0634,
Signature Heights Realty, LLC
Bought with:
Kristine Kniep, 475190167
RE/MAX Traders Unlimited
Source: RMLS Alliance,MLS#: PA1259496 Originating MLS: Peoria Area Association of Realtors
Originating MLS: Peoria Area Association of Realtors

Facts & features
Interior
Bedrooms & bathrooms
- Bedrooms: 5
- Bathrooms: 4
- Full bathrooms: 3
- 1/2 bathrooms: 1
Bedroom 1
- Level: Upper
- Dimensions: 17ft 0in x 16ft 0in
Bedroom 2
- Level: Upper
- Dimensions: 12ft 0in x 12ft 0in
Bedroom 3
- Level: Upper
- Dimensions: 13ft 0in x 11ft 0in
Bedroom 4
- Level: Upper
- Dimensions: 12ft 0in x 10ft 0in
Bedroom 5
- Level: Basement
- Dimensions: 11ft 0in x 12ft 0in
Other
- Area: 900
Family room
- Level: Main
- Dimensions: 14ft 0in x 13ft 0in
Great room
- Level: Basement
- Dimensions: 18ft 0in x 22ft 0in
Kitchen
- Level: Main
- Dimensions: 25ft 0in x 13ft 0in
Living room
- Level: Main
- Dimensions: 21ft 0in x 13ft 0in
Main level
- Area: 1086
Upper level
- Area: 1002
Heating
- Forced Air
Cooling
- Central Air
Appliances
- Included: Dishwasher, Microwave, Range, Refrigerator, Water Softener Owned, Gas Water Heater
Features
- Ceiling Fan(s)
- Windows: Blinds
- Basement: Egress Window(s),Finished,Full
- Number of fireplaces: 1
- Fireplace features: Gas Log, Living Room
Interior area
- Total structure area: 2,088
- Total interior livable area: 2,988 sqft
Property
Parking
- Total spaces: 2
- Parking features: Attached, On Street
- Attached garage spaces: 2
- Has uncovered spaces: Yes
- Details: Number Of Garage Remotes: 2
Features
- Levels: Two
- Patio & porch: Deck
Lot
- Size: 9,375 sqft
- Dimensions: 75 x 125
- Features: Level
Details
- Additional structures: Shed(s)
- Parcel number: 020215414012
Construction
Type & style
- Home type: SingleFamily
- Property subtype: Single Family Residence, Residential
Materials
- Frame, Brick, Vinyl Siding
- Foundation: Concrete Perimeter
- Roof: Shingle
Condition
- New construction: No
- Year built: 2006
Utilities & green energy
- Sewer: Public Sewer
- Water: Public
- Utilities for property: Cable Available
Community & neighborhood
Location
- Region: Washington
- Subdivision: Trail Edge
Other
Other facts
- Road surface type: Paved
Price history
| Date | Event | Price |
|---|---|---|
| 8/29/2025 | Sold | $355,000-4%$119/sqft |
Source: | ||
| 8/8/2025 | Pending sale | $369,900$124/sqft |
Source: | ||
| 8/5/2025 | Price change | $369,900-3.9%$124/sqft |
Source: | ||
| 7/17/2025 | Price change | $385,000-1%$129/sqft |
Source: | ||
| 7/8/2025 | Price change | $389,000-2%$130/sqft |
Source: Owner Report a problem | ||
Public tax history
| Year | Property taxes | Tax assessment |
|---|---|---|
| 2024 | $7,539 +5.5% | $92,300 +7.8% |
| 2023 | $7,147 +4.7% | $85,630 +7% |
| 2022 | $6,823 +4% | $80,000 +2.5% |
Find assessor info on the county website
Neighborhood: 61571
Nearby schools
GreatSchools rating
- 7/10Central Intermediate SchoolGrades: 4-8Distance: 0.4 mi
- 9/10Washington Community High SchoolGrades: 9-12Distance: 0.8 mi
- 6/10Central Primary SchoolGrades: PK-3Distance: 0.4 mi
Schools provided by the listing agent
- Elementary: Central
- High: Washington
Source: RMLS Alliance. This data may not be complete. We recommend contacting the local school district to confirm school assignments for this home.

Get pre-qualified for a loan
At Zillow Home Loans, we can pre-qualify you in as little as 5 minutes with no impact to your credit score.An equal housing lender. NMLS #10287.


