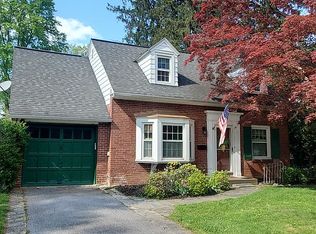Sold for $281,000 on 08/24/23
$281,000
1604 Kent Rd, Camp Hill, PA 17011
3beds
1,635sqft
Single Family Residence
Built in 1943
6,534 Square Feet Lot
$303,700 Zestimate®
$172/sqft
$1,900 Estimated rent
Home value
$303,700
$289,000 - $319,000
$1,900/mo
Zestimate® history
Loading...
Owner options
Explore your selling options
What's special
Introducing 1604 Kent Road, a luxurious haven nestled in the heart of Camp Hill, Pennsylvania. This enchanting residence is a true gem, boasting exquisite features and an idyllic location that will captivate the most discerning buyers. With its timeless allure, this brick masterpiece offers a harmonious blend of elegance and comfort. Step inside to discover a meticulously designed interior that exudes sophistication at every turn. The main level unveils a spacious living area, bathed in natural light that dances off the gleaming hardwood floors. This flows into the formal dining room, with a gorgeous built in corner cabinet to show off your finest china or best bottles of wine. This remarkable home boasts three generously sized bedrooms on the second floor, providing ample space for relaxation and rejuvenation. A full bath including a tub for soaking also rests on this floor. An additional full bath is available on the main floor to accommodate the needs of family and guests alike. Indulge in the beauty of nature within the four-season room, where the changing seasons can be enjoyed year-round. This versatile space is perfect for lounging, entertaining, or simply basking in the serenity of the surroundings. Beyond the elegance of the home itself, the property's location presents a lifestyle of convenience and leisure. Several parks are in close proximity, providing opportunities for outdoor recreation and a breath of fresh air. Families will appreciate the walking proximity to the local school, making the daily commute a breeze. 1604 Kent Road represents the pinnacle of luxury living in Camp Hill, PA. Immerse yourself in the charm of this magnificent brick abode, where opulence and comfort converge seamlessly. Don't miss the chance to make this prestigious property your own. Come tour this exquisite home and unlock a world of unparalleled luxury and refinement.
Zillow last checked: 8 hours ago
Listing updated: September 19, 2024 at 02:13pm
Listed by:
Adam Kautz 717-205-8724,
Realty One Group Generations
Bought with:
KARIS HAZAM, RS318815
Coldwell Banker Realty
Source: Bright MLS,MLS#: PACB2022646
Facts & features
Interior
Bedrooms & bathrooms
- Bedrooms: 3
- Bathrooms: 2
- Full bathrooms: 2
- Main level bathrooms: 1
Basement
- Area: 0
Heating
- Forced Air, Natural Gas
Cooling
- Central Air, Electric
Appliances
- Included: Electric Water Heater
- Laundry: Main Level
Features
- Flooring: Hardwood
- Basement: Full
- Number of fireplaces: 1
- Fireplace features: Insert
Interior area
- Total structure area: 1,635
- Total interior livable area: 1,635 sqft
- Finished area above ground: 1,635
- Finished area below ground: 0
Property
Parking
- Total spaces: 1
- Parking features: Storage, Garage Door Opener, Garage Faces Front, Attached, Driveway, On Street
- Attached garage spaces: 1
- Has uncovered spaces: Yes
Accessibility
- Accessibility features: None
Features
- Levels: Two
- Stories: 2
- Pool features: None
Lot
- Size: 6,534 sqft
Details
- Additional structures: Above Grade, Below Grade
- Parcel number: 13230547134
- Zoning: RESIDENTIAL
- Special conditions: Standard
Construction
Type & style
- Home type: SingleFamily
- Architectural style: Traditional
- Property subtype: Single Family Residence
Materials
- Brick, Vinyl Siding
- Foundation: Block
Condition
- New construction: No
- Year built: 1943
Utilities & green energy
- Sewer: Public Sewer
- Water: Public
Community & neighborhood
Location
- Region: Camp Hill
- Subdivision: Highland Park
- Municipality: LOWER ALLEN TWP
Other
Other facts
- Listing agreement: Exclusive Agency
- Listing terms: Cash,Conventional,FHA,VA Loan
- Ownership: Fee Simple
Price history
| Date | Event | Price |
|---|---|---|
| 8/24/2023 | Sold | $281,000+12.5%$172/sqft |
Source: | ||
| 7/25/2023 | Pending sale | $249,700$153/sqft |
Source: | ||
| 7/20/2023 | Listed for sale | $249,700+58%$153/sqft |
Source: | ||
| 7/2/2003 | Sold | $158,000$97/sqft |
Source: Public Record Report a problem | ||
Public tax history
| Year | Property taxes | Tax assessment |
|---|---|---|
| 2025 | $3,754 +6.3% | $177,200 |
| 2024 | $3,530 +2.6% | $177,200 |
| 2023 | $3,441 +1.6% | $177,200 |
Find assessor info on the county website
Neighborhood: 17011
Nearby schools
GreatSchools rating
- 5/10Highland El SchoolGrades: K-5Distance: 0.5 mi
- 7/10Allen Middle SchoolGrades: 6-8Distance: 2.6 mi
- 7/10Cedar Cliff High SchoolGrades: 9-12Distance: 0.6 mi
Schools provided by the listing agent
- High: Cedar Cliff
- District: West Shore
Source: Bright MLS. This data may not be complete. We recommend contacting the local school district to confirm school assignments for this home.

Get pre-qualified for a loan
At Zillow Home Loans, we can pre-qualify you in as little as 5 minutes with no impact to your credit score.An equal housing lender. NMLS #10287.
Sell for more on Zillow
Get a free Zillow Showcase℠ listing and you could sell for .
$303,700
2% more+ $6,074
With Zillow Showcase(estimated)
$309,774