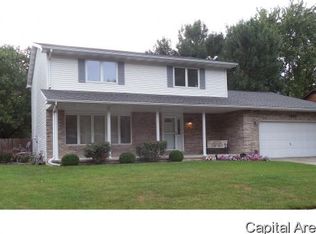REDUCED & SELLERS WILL CONSIDER A PAINT ALLOWANCE w/ acceptable offer! Benanti built home w/ so many updates! Open kit. w/ updated GAS cooktop w/ blt in down draft, lg center island, blt in desk wall oven (2nd stove/oven in bsmt for Holidays because you will LOVE to entertain here). Fam. Rm w/ gas F/P with french doors leading to a lg wood deck w/ a hot tub that stays! Form.liv. room & din. rooms. Upstairs a lg master suite along with a bathroom w/ whirlpool tub, shower & huge walk in closet. LL features a tiled flr rec room w/ built in speakers, a possible 5th bed. (no egress), wkout area, full bthrm and a lg storage rm w/ built in shelving and concrete open storage area. Bkyd is full of mature trees for privacy and front yd features a gorgeous blvd. A 3 car att. gar. provides plenty of rm for 3 cars and storage. 2x6 Construction, mn floor laundry, crown molding, clothes chute, central vac, sprinkler sys., sec. sys. , sump w/ battery bk up. 2 a/c's & furn new in '16, roof '09
This property is off market, which means it's not currently listed for sale or rent on Zillow. This may be different from what's available on other websites or public sources.

