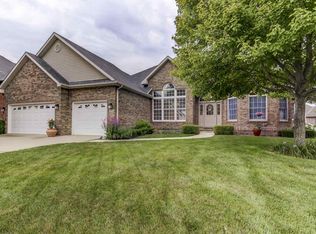Sold for $674,000
$674,000
1604 Hubbard Ln, Springfield, IL 62704
5beds
4,517sqft
Single Family Residence, Residential
Built in 2002
0.33 Acres Lot
$702,400 Zestimate®
$149/sqft
$3,396 Estimated rent
Home value
$702,400
$639,000 - $773,000
$3,396/mo
Zestimate® history
Loading...
Owner options
Explore your selling options
What's special
Incredible location in this custom all brick one owner home with over 4500 finished sq ft, 5 bedroom, 3.5 bath home located on a quiet street with loads of character in Tara Hill Subdivision. Designed with entertaining and family in mind, you will love the oversized formal dining room with custom ceiling treatment, the formal living room which could be a main floor study, amazing family room with fireplace and an awesome custom kitchen with 2 islands, breakfast bar, walk-in pantry, desk area, and rich cherry cabinetry. Enjoy the large patio with a half brick seating wall. Spacious laundry room and oversized heated 3.5 car side load garage. The second level offers a large primary suite with newly finished custom closet, corner tub and walk in shower. The first guest bedroom offers private bathroom, and the 3rd and 4th bedrooms are joined by a Jack and Jill bathroom. The 5th bedroom is a huge bonus room. All bedrooms have walk-in closets. The basement is plumbed for bath with an egress window and is ready to finish. Wired for whole house audio and irrigated lawn. Home has been inspected for piece of mind and repairs have been made. Home being sold as reported and repaired.
Zillow last checked: 8 hours ago
Listing updated: April 08, 2025 at 01:10pm
Listed by:
Melissa D Vorreyer Mobl:217-652-0875,
RE/MAX Professionals
Bought with:
Debra Sarsany, 475118739
The Real Estate Group, Inc.
Source: RMLS Alliance,MLS#: CA1032293 Originating MLS: Capital Area Association of Realtors
Originating MLS: Capital Area Association of Realtors

Facts & features
Interior
Bedrooms & bathrooms
- Bedrooms: 5
- Bathrooms: 4
- Full bathrooms: 3
- 1/2 bathrooms: 1
Bedroom 1
- Level: Upper
- Dimensions: 16ft 6in x 14ft 7in
Bedroom 2
- Level: Upper
- Dimensions: 13ft 1in x 13ft 0in
Bedroom 3
- Level: Upper
- Dimensions: 13ft 6in x 12ft 6in
Bedroom 4
- Level: Upper
- Dimensions: 14ft 3in x 29ft 11in
Bedroom 5
- Level: Upper
- Dimensions: 15ft 2in x 14ft 1in
Other
- Level: Main
- Dimensions: 15ft 2in x 17ft 4in
Other
- Area: 0
Family room
- Level: Main
- Dimensions: 17ft 2in x 21ft 3in
Kitchen
- Level: Main
- Dimensions: 27ft 0in x 14ft 2in
Living room
- Level: Main
- Dimensions: 14ft 3in x 14ft 11in
Main level
- Area: 2057
Upper level
- Area: 2460
Heating
- Forced Air
Cooling
- Zoned, Central Air
Appliances
- Included: Dishwasher, Disposal, Range Hood, Range, Refrigerator, Gas Water Heater
Features
- Ceiling Fan(s), Vaulted Ceiling(s), High Speed Internet, Solid Surface Counter
- Windows: Window Treatments
- Basement: Full,Unfinished
- Number of fireplaces: 1
- Fireplace features: Gas Log, Living Room
Interior area
- Total structure area: 4,517
- Total interior livable area: 4,517 sqft
Property
Parking
- Total spaces: 3
- Parking features: Attached, Oversized
- Attached garage spaces: 3
Features
- Levels: Two
- Patio & porch: Patio
- Spa features: Bath
Lot
- Size: 0.33 Acres
- Dimensions: 110 x 130
- Features: Corner Lot, Level
Details
- Parcel number: 22060280008
Construction
Type & style
- Home type: SingleFamily
- Property subtype: Single Family Residence, Residential
Materials
- Frame, Brick
- Foundation: Concrete Perimeter
- Roof: Shingle
Condition
- New construction: No
- Year built: 2002
Utilities & green energy
- Sewer: Public Sewer
- Water: Public
- Utilities for property: Cable Available
Community & neighborhood
Location
- Region: Springfield
- Subdivision: Tara Hill
HOA & financial
HOA
- Has HOA: Yes
- HOA fee: $150 annually
Other
Other facts
- Road surface type: Paved
Price history
| Date | Event | Price |
|---|---|---|
| 4/7/2025 | Sold | $674,000-3.7%$149/sqft |
Source: | ||
| 3/24/2025 | Pending sale | $699,900$155/sqft |
Source: | ||
| 2/18/2025 | Price change | $699,900-4.1%$155/sqft |
Source: | ||
| 12/9/2024 | Price change | $730,000-8.7%$162/sqft |
Source: | ||
| 10/3/2024 | Listed for sale | $799,900$177/sqft |
Source: | ||
Public tax history
| Year | Property taxes | Tax assessment |
|---|---|---|
| 2024 | $18,416 +1.2% | $225,256 +9.5% |
| 2023 | $18,191 +4% | $205,751 +5.4% |
| 2022 | $17,489 +3.4% | $195,173 +3.9% |
Find assessor info on the county website
Neighborhood: 62704
Nearby schools
GreatSchools rating
- 9/10Owen Marsh Elementary SchoolGrades: K-5Distance: 0.7 mi
- 3/10Benjamin Franklin Middle SchoolGrades: 6-8Distance: 1.1 mi
- 7/10Springfield High SchoolGrades: 9-12Distance: 2.1 mi
Get pre-qualified for a loan
At Zillow Home Loans, we can pre-qualify you in as little as 5 minutes with no impact to your credit score.An equal housing lender. NMLS #10287.
