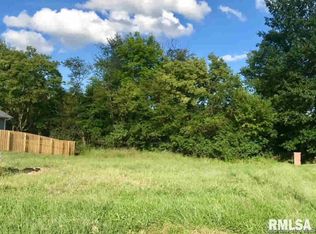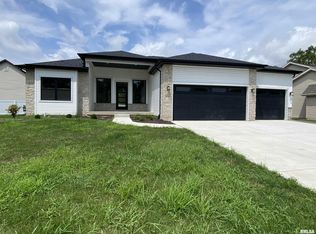Sold for $342,750 on 07/07/23
$342,750
1604 Hoechester Rd, Springfield, IL 62712
4beds
2,151sqft
Single Family Residence, Residential
Built in 2006
0.3 Acres Lot
$400,100 Zestimate®
$159/sqft
$2,326 Estimated rent
Home value
$400,100
$380,000 - $420,000
$2,326/mo
Zestimate® history
Loading...
Owner options
Explore your selling options
What's special
Just Wow!!! This custom-built brick 4-bedroom, 2.5 bath Cape-Cod home is in popular Lake Pointe Subdivision-Chatham School District and priced to sell. Main floor primary suite with the other 3 bedrooms upstairs. Don’t let the garage door fool you, this is a 4-car tandem garage with a back door garage as well and plenty of space for all your toys. Ohhhhhh and the back yard is stunning with no back yard neighbors and mature trees. Massive concrete patio to properly entertain. Spacious eat-in kitchen with maple cabinets and granite countertops. It also has that white trim package that everyone is looking for. The basement is partially framed /drywalled for a family room with an egress window, 5th bedroom and full bath. Currently has foam board on most walls and ceilings for insulation. The bathroom is already plumbed, has a sink and shower (not installed but will stay). Bonus: Stairs from basement to garage for easy access and hot water heater 2020. Close to interstate, medical and neighborhood has rights to the ponds for fishing. Pre-inspected for buyers’ peace of mind and in great condition. Showings Wed 24th, Thursday 25th and Friday the 26th till 3:00.
Zillow last checked: 8 hours ago
Listing updated: July 07, 2023 at 01:01pm
Listed by:
Jane Hay Mobl:217-414-1203,
The Real Estate Group, Inc.
Bought with:
Jim Fulgenzi, 471021607
RE/MAX Professionals
Source: RMLS Alliance,MLS#: CA1022375 Originating MLS: Capital Area Association of Realtors
Originating MLS: Capital Area Association of Realtors

Facts & features
Interior
Bedrooms & bathrooms
- Bedrooms: 4
- Bathrooms: 3
- Full bathrooms: 2
- 1/2 bathrooms: 1
Bedroom 1
- Level: Main
- Dimensions: 12ft 7in x 13ft 3in
Bedroom 2
- Level: Upper
- Dimensions: 11ft 8in x 17ft 5in
Bedroom 3
- Level: Upper
- Dimensions: 12ft 1in x 11ft 2in
Bedroom 4
- Level: Upper
- Dimensions: 11ft 8in x 13ft 3in
Family room
- Dimensions: 28ft 3in x 12ft 1in
Kitchen
- Level: Main
- Dimensions: 20ft 7in x 12ft 3in
Laundry
- Level: Main
- Dimensions: 7ft 7in x 5ft 11in
Living room
- Level: Main
- Dimensions: 20ft 7in x 13ft 11in
Main level
- Area: 1284
Upper level
- Area: 867
Heating
- Forced Air
Cooling
- Central Air
Appliances
- Included: Dishwasher, Disposal, Dryer, Microwave, Range, Refrigerator, Washer
Features
- Ceiling Fan(s), High Speed Internet, Solid Surface Counter
- Windows: Blinds
- Basement: Egress Window(s),Full
- Attic: Storage
- Number of fireplaces: 1
- Fireplace features: Gas Log, Living Room
Interior area
- Total structure area: 2,151
- Total interior livable area: 2,151 sqft
Property
Parking
- Total spaces: 4
- Parking features: Attached, Oversized, Tandem
- Attached garage spaces: 4
- Details: Number Of Garage Remotes: 1
Features
- Patio & porch: Patio, Porch
Lot
- Size: 0.30 Acres
- Features: Cul-De-Sac, Wooded
Details
- Parcel number: 22340278001
Construction
Type & style
- Home type: SingleFamily
- Property subtype: Single Family Residence, Residential
Materials
- Frame, Brick, Vinyl Siding
- Foundation: Concrete Perimeter
- Roof: Shingle
Condition
- New construction: No
- Year built: 2006
Utilities & green energy
- Sewer: Public Sewer
- Water: Public
- Utilities for property: Cable Available
Community & neighborhood
Location
- Region: Springfield
- Subdivision: Lake Pointe
HOA & financial
HOA
- Has HOA: Yes
- HOA fee: $125 annually
- Services included: Lake Rights
Other
Other facts
- Road surface type: Paved
Price history
| Date | Event | Price |
|---|---|---|
| 7/7/2023 | Sold | $342,750+10.6%$159/sqft |
Source: | ||
| 5/26/2023 | Pending sale | $310,000$144/sqft |
Source: | ||
| 5/23/2023 | Listed for sale | $310,000$144/sqft |
Source: | ||
Public tax history
| Year | Property taxes | Tax assessment |
|---|---|---|
| 2024 | $8,808 +15.6% | $119,466 +13.5% |
| 2023 | $7,621 +3.9% | $105,248 +5.4% |
| 2022 | $7,335 +3.1% | $99,837 +3.9% |
Find assessor info on the county website
Neighborhood: 62712
Nearby schools
GreatSchools rating
- 6/10Glenwood Intermediate SchoolGrades: 5-6Distance: 2.6 mi
- 7/10Glenwood Middle SchoolGrades: 7-8Distance: 2.8 mi
- 7/10Glenwood High SchoolGrades: 9-12Distance: 3.4 mi

Get pre-qualified for a loan
At Zillow Home Loans, we can pre-qualify you in as little as 5 minutes with no impact to your credit score.An equal housing lender. NMLS #10287.

