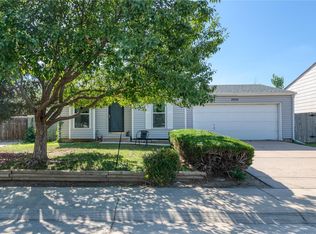Sold for $425,000 on 09/20/24
$425,000
1604 Fundy Way, Aurora, CO 80011
3beds
1,380sqft
Single Family Residence
Built in 1980
5,580 Square Feet Lot
$410,300 Zestimate®
$308/sqft
$2,354 Estimated rent
Home value
$410,300
$382,000 - $443,000
$2,354/mo
Zestimate® history
Loading...
Owner options
Explore your selling options
What's special
This move-in-ready home boasts easy access to I-70, E470, and DIA, ensuring convenience for your daily commute and travel needs. Freshly painted both inside and out, it features a newly xeriscaped front yard, enhancing its curb appeal. The kitchen is equipped with a new refrigerator and dishwasher, providing modern amenities for your culinary adventures, and offers ample eating and counter space. The home includes a newer water heater and all appliances, making it truly turnkey. New carpet has been installed throughout, adding to the cozy ambiance. The oversized garage includes an exterior door leading to the backyard. Upstairs, you'll find three bedrooms and a full Jack and Jill bathroom, perfect for family living. The lower level is versatile, featuring a washer and dryer, a 3/4 bathroom, a family room, and a flexible space that can serve as an office or additional living area. This home is designed for comfort and convenience, making it an ideal choice for any buyer. This property qualifies for a lender credit of $4,500 or 2% of the buyer’s loan amount whichever is less towards buyer’s closing costs, pre-paids, or rate buydown with our preferred lender.
Zillow last checked: 8 hours ago
Listing updated: October 01, 2024 at 11:09am
Listed by:
Courtney Olson 303-868-4047 courtney@callthecoregroup.com,
Keller Williams Advantage Realty LLC
Bought with:
Nancy Murillo, 40024517
Action Properties Inc
Source: REcolorado,MLS#: 2275793
Facts & features
Interior
Bedrooms & bathrooms
- Bedrooms: 3
- Bathrooms: 2
- Full bathrooms: 1
- 3/4 bathrooms: 1
Primary bedroom
- Level: Upper
- Area: 208 Square Feet
- Dimensions: 13 x 16
Bedroom
- Level: Upper
Bedroom
- Level: Upper
Bathroom
- Level: Lower
Bathroom
- Level: Upper
Family room
- Level: Lower
Kitchen
- Level: Main
- Area: 182 Square Feet
- Dimensions: 13 x 14
Laundry
- Level: Lower
Living room
- Level: Main
- Area: 208 Square Feet
- Dimensions: 13 x 16
Heating
- Forced Air
Cooling
- None
Appliances
- Included: Dishwasher, Dryer, Gas Water Heater, Oven, Range, Refrigerator, Washer
Features
- Ceiling Fan(s), Eat-in Kitchen, Jack & Jill Bathroom, Laminate Counters
- Flooring: Carpet, Tile, Vinyl
- Windows: Double Pane Windows, Window Coverings
- Has basement: No
- Common walls with other units/homes: No Common Walls
Interior area
- Total structure area: 1,380
- Total interior livable area: 1,380 sqft
- Finished area above ground: 1,380
Property
Parking
- Total spaces: 2
- Parking features: Concrete, Dry Walled, Exterior Access Door, Lighted, Oversized
- Attached garage spaces: 1
- Carport spaces: 1
- Covered spaces: 2
Features
- Levels: Tri-Level
- Entry location: Ground
- Exterior features: Garden, Private Yard, Rain Gutters
- Fencing: Full
Lot
- Size: 5,580 sqft
- Features: Landscaped, Near Public Transit
Details
- Parcel number: R0087134
- Zoning: PCZD
- Special conditions: Standard
Construction
Type & style
- Home type: SingleFamily
- Architectural style: A-Frame
- Property subtype: Single Family Residence
Materials
- Frame
- Roof: Composition
Condition
- Year built: 1980
Utilities & green energy
- Electric: 110V
- Sewer: Public Sewer
- Water: Public
- Utilities for property: Cable Available, Electricity Connected, Natural Gas Connected, Phone Available
Community & neighborhood
Security
- Security features: Smoke Detector(s)
Location
- Region: Aurora
- Subdivision: Aurora East
Other
Other facts
- Listing terms: Cash,Conventional,FHA,VA Loan
- Ownership: Individual
- Road surface type: Paved
Price history
| Date | Event | Price |
|---|---|---|
| 10/19/2024 | Listing removed | $2,975$2/sqft |
Source: Zillow Rentals | ||
| 10/5/2024 | Listed for rent | $2,975$2/sqft |
Source: Zillow Rentals | ||
| 9/20/2024 | Sold | $425,000-2.3%$308/sqft |
Source: | ||
| 8/31/2024 | Pending sale | $435,000$315/sqft |
Source: | ||
| 8/12/2024 | Price change | $435,000-2.2%$315/sqft |
Source: | ||
Public tax history
| Year | Property taxes | Tax assessment |
|---|---|---|
| 2025 | $2,696 -1.6% | $24,880 -15.4% |
| 2024 | $2,739 +17.1% | $29,420 |
| 2023 | $2,338 -4% | $29,420 +43% |
Find assessor info on the county website
Neighborhood: Tower Triangle
Nearby schools
GreatSchools rating
- 5/10Clyde Miller K-8Grades: PK-8Distance: 0.3 mi
- 5/10Vista Peak 9-12 PreparatoryGrades: 9-12Distance: 3.1 mi
Schools provided by the listing agent
- Elementary: Clyde Miller
- Middle: Clyde Miller
- High: Vista Peak
- District: Adams-Arapahoe 28J
Source: REcolorado. This data may not be complete. We recommend contacting the local school district to confirm school assignments for this home.
Get a cash offer in 3 minutes
Find out how much your home could sell for in as little as 3 minutes with a no-obligation cash offer.
Estimated market value
$410,300
Get a cash offer in 3 minutes
Find out how much your home could sell for in as little as 3 minutes with a no-obligation cash offer.
Estimated market value
$410,300
