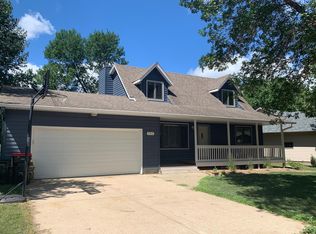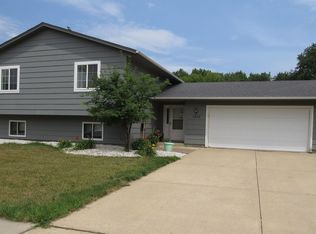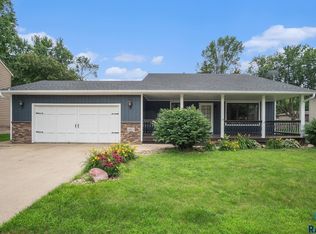Sold for $410,000 on 06/23/25
$410,000
1604 E Keystone Dr, Brandon, SD 57005
4beds
2,340sqft
SingleFamily
Built in 1987
10,563 Square Feet Lot
$411,200 Zestimate®
$175/sqft
$2,307 Estimated rent
Home value
$411,200
$391,000 - $436,000
$2,307/mo
Zestimate® history
Loading...
Owner options
Explore your selling options
What's special
From the moment you drive up to this home, you will fall in love. The location is great, the curb appeal is incredible and it is in great condition. The mature trees provide a beautiful setting. The fire pit, deck and patio provide the perfect place to escape into the "back woods" in your own yard. The spacious living room has great natural light from the picture window that looks out through the front porch. There are 3 bedrooms on the main with a master bath. The kitchen has been tastefully updated and has granite counter tops. The lower level has a large family room with an office area and a laundry room with a craft area. The large 4th bedroom and bath are also conveniently located. The huge over-sized, heated garage is the perfect place for your hobby shop, plus the toys. Take a look at the virtual tour for a virtual walk-thru of the home.
Facts & features
Interior
Bedrooms & bathrooms
- Bedrooms: 4
- Bathrooms: 3
- Full bathrooms: 2
- 3/4 bathrooms: 1
Heating
- Forced air, Gas
Cooling
- Central
Appliances
- Included: Dishwasher, Microwave, Refrigerator
Features
- Master Bed Main Level, 3+ Bedrooms Same Level, Master Bath
- Flooring: Tile, Carpet, Hardwood, Linoleum / Vinyl
- Basement: Finished
- Has fireplace: Yes
- Fireplace features: masonry
Interior area
- Total interior livable area: 2,340 sqft
Property
Parking
- Parking features: Garage - Attached
Features
- Exterior features: Wood, Brick
Lot
- Size: 10,563 sqft
Details
- Parcel number: 56169
Construction
Type & style
- Home type: SingleFamily
Materials
- Frame
- Foundation: Concrete Block
- Roof: Composition
Condition
- Year built: 1987
Utilities & green energy
- Sewer: City Sewer
Community & neighborhood
Location
- Region: Brandon
Other
Other facts
- Class: RESIDENTIAL
- Sale/Rent: For Sale
- Sewer: City Sewer
- Site Features: Shade Trees, Concrete Drive, Landscaping, Lawn Sprinkler Ungrd, Fence ? Other, Firepit
- Equipment: Electric Oven/Range, Smoke Detector, Garage Door Opener, Disposal, Sump Pump, Water Purifier, Sound System
- Water: City Water
- Living Room Level: Main
- Master Bedroom Level: Main
- Kitchen Level: Main
- Garage Amenities: Garage Heater, Oversized, Separate Workshop, Water Hook Ups
- Heating: 90% Efficient
- Interior Features: Master Bed Main Level, 3+ Bedrooms Same Level, Master Bath
- Streets: Curb and Gutter
- Foundation: Poured
- Bedroom Three Level: Main
- Bedroom Two Level: Main
- Style: Ranch
- Lot Description: Corner
- Water Softener: Owned, Stays
- Family Room Level: Lower
- Bedroom Four Level: Lower
- Extra Room One Level: Lower
- Extra Room Two Level: Lower
- Style Sub Type: Garden Level
- Green Features: Low E Windows
- Status: Active - Contingent Misc
Price history
| Date | Event | Price |
|---|---|---|
| 6/23/2025 | Sold | $410,000+1.2%$175/sqft |
Source: Public Record | ||
| 8/3/2022 | Sold | $405,000+44.7%$173/sqft |
Source: Public Record | ||
| 5/31/2018 | Sold | $279,900$120/sqft |
Source: | ||
| 4/5/2018 | Listed for sale | $279,900+12%$120/sqft |
Source: Keller Williams Realty-SF #21801804 | ||
| 10/1/2015 | Sold | $249,900$107/sqft |
Source: | ||
Public tax history
| Year | Property taxes | Tax assessment |
|---|---|---|
| 2024 | $5,014 +2.2% | $389,600 +14.1% |
| 2023 | $4,905 +18.4% | $341,600 +26.4% |
| 2022 | $4,141 +3.4% | $270,300 +7.2% |
Find assessor info on the county website
Neighborhood: 57005
Nearby schools
GreatSchools rating
- 10/10Brandon Elementary - 03Grades: PK-4Distance: 1 mi
- 9/10Brandon Valley Middle School - 02Grades: 7-8Distance: 0.7 mi
- 7/10Brandon Valley High School - 01Grades: 9-12Distance: 0.6 mi
Schools provided by the listing agent
- Elementary: Brandon ES
- Middle: Brandon Valley MS
- High: Brandon Valley HS
- District: Brandon Valley
Source: The MLS. This data may not be complete. We recommend contacting the local school district to confirm school assignments for this home.

Get pre-qualified for a loan
At Zillow Home Loans, we can pre-qualify you in as little as 5 minutes with no impact to your credit score.An equal housing lender. NMLS #10287.


