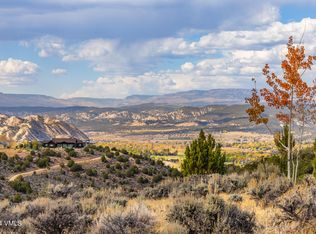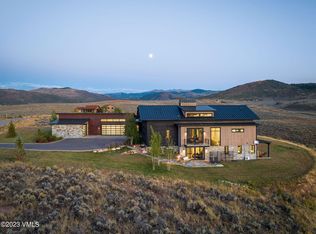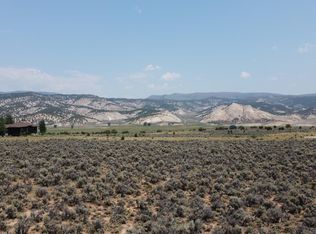Sold for $3,800,000 on 12/16/24
$3,800,000
1604 E Haystacker Dr, Eagle, CO 81631
4beds
6,089sqft
Single Family Residence
Built in 2017
0.65 Acres Lot
$3,797,900 Zestimate®
$624/sqft
$7,429 Estimated rent
Home value
$3,797,900
$3.46M - $4.18M
$7,429/mo
Zestimate® history
Loading...
Owner options
Explore your selling options
What's special
Have you ever walked into a home and never wanted to leave? Maybe you were attracted to the exceptional attention to the superb, custom quality and details or perhaps it was the warmth and embraceable sensation of being ''Home''. Was it the stunning chef's kitchen, speaking to your desire to nourish your loved ones around a massive quartzite island or was it the open, flowing floor plan that said, ''this would be perfect for entertaining''?
Could it be when you ventured out to the incredible elevated porch that boasts nearly 600 square feet of indoor/outdoor ''WOW'' living and find yourself taking in the incredible sweeping views.....whether the seamless, sliding glass panels that surround the space are open or closed? With the ''living room'' separated from the ''dining room'' and the chef's second dream kitchen with a dual-fuel Kalamazoo
grill at the ready, it's the perfect setting for morning coffee, late afternoon sunset cocktails or cozying up to star-gaze as you reflect on another magnificent day.
Maybe it's because there's a complete fitness room off of the spacious family room and opposite the second office which could be a 5th bedroom, or could it be the 4th garage that offers a dream mancave inviting a custom designed private workshop/''his'' escape? With the entire upper level of the home solely dedicated to guest space and the primary suite situated in a private wing on the main floor, every convenience and thoughtful attribute has been considered. Welcome Home!!
Zillow last checked: 8 hours ago
Listing updated: December 17, 2024 at 08:44pm
Listed by:
Dawn Mullin 970.471.0471,
LIV Sotheby's Int. Realty-Vail Mountain Haus
Bought with:
Andrew Cryer, FA100051917
Slifer Smith & Frampton - Highlands
Source: VMLS,MLS#: 1010508
Facts & features
Interior
Bedrooms & bathrooms
- Bedrooms: 4
- Bathrooms: 4
- Full bathrooms: 1
- 3/4 bathrooms: 2
- 1/2 bathrooms: 1
Heating
- Forced Air, Natural Gas
Cooling
- Central Air
Appliances
- Included: Built-In Electric Oven, Cooktop, Dishwasher, Disposal, Dryer, Microwave, Range, Range Hood, Refrigerator, Washer, Washer/Dryer, Wine Cooler
- Laundry: Electric Dryer Hookup, Washer Hookup
Features
- Master Downstairs
- Flooring: Carpet, Concrete, Stone, Tile, Wood
- Has basement: No
- Has fireplace: Yes
- Fireplace features: Gas
Interior area
- Total structure area: 6,089
- Total interior livable area: 6,089 sqft
Property
Parking
- Total spaces: 4
- Parking features: Attached, Heated Garage
- Garage spaces: 4
Features
- Levels: Three Or More,Multi/Split
- Stories: 2
- Entry location: Main floor
- Patio & porch: Deck, Patio
- Has spa: Yes
- Spa features: Spa/Hot Tub
- Has view: Yes
- View description: Meadow, Mountain(s), South Facing, Valley
Lot
- Size: 0.65 Acres
Details
- Parcel number: 210915106008
- Zoning: Residential PUD
Construction
Type & style
- Home type: SingleFamily
- Property subtype: Single Family Residence
Materials
- Stucco, Wood Siding
- Foundation: Poured in Place
- Roof: Asphalt,Metal
Condition
- Year built: 2017
Utilities & green energy
- Water: Public
- Utilities for property: Sewer Connected, Electricity Available, Natural Gas Available, Sewer Available, Snow Removal, Trash, Water Available
Community & neighborhood
Community
- Community features: Clubhouse, Community Center, Cross Country Trail(s), Fitness Center, Golf, Tennis Court(s), Trail(s)
Location
- Region: Eagle
- Subdivision: Eagle Ranch
HOA & financial
HOA
- Has HOA: Yes
- HOA fee: $350 annually
- Services included: Common Area Maintenance, Management
Other
Other facts
- Road surface type: All Year
Price history
| Date | Event | Price |
|---|---|---|
| 12/16/2024 | Sold | $3,800,000-0.7%$624/sqft |
Source: | ||
| 11/3/2024 | Pending sale | $3,825,000$628/sqft |
Source: | ||
| 10/11/2024 | Listed for sale | $3,825,000+2025%$628/sqft |
Source: | ||
| 10/19/2016 | Sold | $180,000-5.3%$30/sqft |
Source: | ||
| 3/23/2016 | Listed for sale | $190,000-39.5%$31/sqft |
Source: LIV Sotheby's Int Realty BC #926048 | ||
Public tax history
| Year | Property taxes | Tax assessment |
|---|---|---|
| 2024 | $12,318 +32.1% | $167,390 -2.5% |
| 2023 | $9,328 -2.8% | $171,720 +68.7% |
| 2022 | $9,600 | $101,820 -2.8% |
Find assessor info on the county website
Neighborhood: 81631
Nearby schools
GreatSchools rating
- 6/10Brush Creek Elementary SchoolGrades: PK-5Distance: 2.3 mi
- 7/10Eagle Valley Middle SchoolGrades: 6-8Distance: 2.8 mi
- 7/10Eagle Valley High SchoolGrades: 9-12Distance: 8.4 mi


