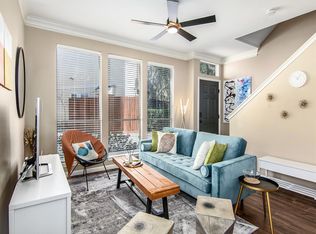Fabulous centrally located 3 bedroom/3.5 bath home for lease adjacent to River Oaks. Walk to Buffalo Bayou Park, shops & restaurants in River Oaks Shopping Center/Autry Park including Brasserie 19, Hudson House, Zanti's, Perry's & more! This uniquely designed home is bathed in natural light & enjoys a generous open living & dining room w/ high ceilings, a sitting area/breakfast room & island kitchen. The updated kitchen has stainless appliances with gas cooking & double ovens. The kitchen & baths have beautiful granite counters and a light, fresh palette. The primary suite has a juliette balcony, 2 closets, and bath w/ jetted soaking tub & separate shower. Additional guest suites on 1st and 3rd floors have full ensuite baths. The rooftop deck w/ water spigot + stubbed gas for a grill adds additional enjoyment and space to entertain w/ panoramic views of the sunset each evening. The commute to Downtown, Uptown & Med Center is a breeze! All appliances remain. Pets are not allowed.
Copyright notice - Data provided by HAR.com 2022 - All information provided should be independently verified.
Townhouse for rent
$4,150/mo
1604 Driscoll St, Houston, TX 77019
3beds
2,376sqft
Price may not include required fees and charges.
Townhouse
Available now
No pets
Electric, zoned, ceiling fan
In unit laundry
2 Attached garage spaces parking
Natural gas, zoned, fireplace
What's special
- 52 days |
- -- |
- -- |
Travel times
Looking to buy when your lease ends?
With a 6% savings match, a first-time homebuyer savings account is designed to help you reach your down payment goals faster.
Offer exclusive to Foyer+; Terms apply. Details on landing page.
Facts & features
Interior
Bedrooms & bathrooms
- Bedrooms: 3
- Bathrooms: 4
- Full bathrooms: 3
- 1/2 bathrooms: 1
Rooms
- Room types: Breakfast Nook
Heating
- Natural Gas, Zoned, Fireplace
Cooling
- Electric, Zoned, Ceiling Fan
Appliances
- Included: Dishwasher, Disposal, Double Oven, Dryer, Microwave, Oven, Range, Refrigerator, Stove, Washer
- Laundry: In Unit
Features
- 1 Bedroom Down - Not Primary BR, Ceiling Fan(s), Crown Molding, En-Suite Bath, Formal Entry/Foyer, High Ceilings, Primary Bed - 3rd Floor, Walk-In Closet(s)
- Flooring: Tile, Wood
- Has fireplace: Yes
Interior area
- Total interior livable area: 2,376 sqft
Property
Parking
- Total spaces: 2
- Parking features: Attached, Covered
- Has attached garage: Yes
- Details: Contact manager
Features
- Stories: 4
- Patio & porch: Patio
- Exterior features: 1 Bedroom Down - Not Primary BR, Architecture Style: Traditional, Attached, Balcony/Terrace, Crown Molding, En-Suite Bath, Flooring: Wood, Formal Dining, Formal Entry/Foyer, Formal Living, Full Size, Gas Log, Heating system: Zoned, Heating: Gas, High Ceilings, Insulated/Low-E windows, Living Area - 2nd Floor, Patio Lot, Pets - No, Primary Bed - 3rd Floor, Trash Pick Up, Utility Room, View Type: North, View Type: West, Walk-In Closet(s), Window Coverings
Details
- Parcel number: 1266650010003
Construction
Type & style
- Home type: Townhouse
- Property subtype: Townhouse
Condition
- Year built: 2006
Building
Management
- Pets allowed: No
Community & HOA
Location
- Region: Houston
Financial & listing details
- Lease term: Long Term,12 Months
Price history
| Date | Event | Price |
|---|---|---|
| 9/24/2025 | Price change | $4,150-5.7%$2/sqft |
Source: | ||
| 8/29/2025 | Listed for rent | $4,400+35.4%$2/sqft |
Source: | ||
| 6/26/2025 | Price change | $585,000+1.7%$246/sqft |
Source: | ||
| 5/16/2025 | Listed for sale | $575,000$242/sqft |
Source: | ||
| 5/7/2025 | Pending sale | $575,000$242/sqft |
Source: | ||

