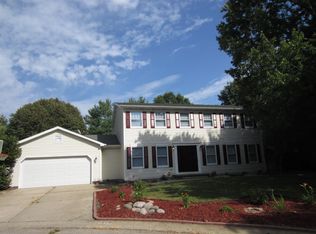Sold for $315,000 on 08/31/23
$315,000
1604 Devonwood Dr, Springfield, IL 62704
3beds
3,575sqft
Single Family Residence, Residential
Built in 1986
0.37 Acres Lot
$341,500 Zestimate®
$88/sqft
$2,750 Estimated rent
Home value
$341,500
$324,000 - $359,000
$2,750/mo
Zestimate® history
Loading...
Owner options
Explore your selling options
What's special
Welcome to this spacious brick front ranch in the highly sought-after westside location. With numerous updates and modern features, this home is the epitome of comfort and style. Step inside to discover three generous bedrooms, two of which boast walk-in closets for ample storage space. The interior has been thoughtfully enhanced with all-new light fixtures, creating a warm and inviting ambiance throughout. Say goodbye to outdated wallpaper as the entire interior has been freshly painted, providing a blank canvas for you to make it your own. Prepare to be impressed by the updated kitchen, complete with a stylish backsplash and new appliances. But the updates don't stop there. The basement has been waterproofed by Woods with a transferable lifetime warranty, ensuring a dry and worry-free space. The bathrooms have been tastefully updated, reflecting modern aesthetics. The water heater and A/C have also been upgraded, ensuring year-round comfort and efficiency. A new Nest Smart Learner Thermostat was installed for a more economical way of living. Main floor and lower level laundry. Experience the ultimate relaxation in the finished basement, featuring a second kitchen, a large recreation room, and a luxurious jacuzzi bath. Whether you're hosting movie nights, game days, or family gatherings, this space offers endless possibilities.
Zillow last checked: 8 hours ago
Listing updated: October 02, 2023 at 01:25pm
Listed by:
Jami R Winchester Mobl:217-306-1000,
The Real Estate Group, Inc.
Bought with:
B. Louise Forney, 475135326
Beverly Christian Real Estate
Source: RMLS Alliance,MLS#: CA1022761 Originating MLS: Capital Area Association of Realtors
Originating MLS: Capital Area Association of Realtors

Facts & features
Interior
Bedrooms & bathrooms
- Bedrooms: 3
- Bathrooms: 3
- Full bathrooms: 3
Bedroom 1
- Level: Main
- Dimensions: 13ft 11in x 14ft 2in
Bedroom 2
- Level: Main
- Dimensions: 10ft 6in x 11ft 3in
Bedroom 3
- Level: Main
- Dimensions: 10ft 6in x 12ft 9in
Other
- Level: Main
- Dimensions: 12ft 6in x 14ft 8in
Other
- Level: Lower
- Dimensions: 21ft 11in x 13ft 3in
Other
- Area: 1637
Additional room
- Description: 2nd Kitchen
- Level: Lower
- Dimensions: 17ft 1in x 13ft 3in
Additional room 2
- Description: Storage
- Level: Lower
- Dimensions: 20ft 4in x 13ft 3in
Family room
- Level: Main
- Dimensions: 21ft 6in x 15ft 1in
Kitchen
- Level: Main
- Dimensions: 13ft 8in x 12ft 9in
Living room
- Level: Main
- Dimensions: 19ft 9in x 13ft 6in
Main level
- Area: 1938
Recreation room
- Level: Lower
- Dimensions: 41ft 1in x 23ft 6in
Heating
- Forced Air
Cooling
- Central Air
Appliances
- Included: Dishwasher, Dryer, Microwave, Range, Refrigerator, Washer
Features
- Ceiling Fan(s)
- Basement: Partially Finished
- Number of fireplaces: 1
- Fireplace features: Family Room
Interior area
- Total structure area: 1,938
- Total interior livable area: 3,575 sqft
Property
Parking
- Total spaces: 2
- Parking features: Attached
- Attached garage spaces: 2
Features
- Patio & porch: Deck
Lot
- Size: 0.37 Acres
- Dimensions: 85 x 192
- Features: Level
Details
- Parcel number: 21010277012
Construction
Type & style
- Home type: SingleFamily
- Architectural style: Ranch
- Property subtype: Single Family Residence, Residential
Materials
- Brick, Vinyl Siding
- Roof: Shingle
Condition
- New construction: No
- Year built: 1986
Utilities & green energy
- Sewer: Public Sewer
- Water: Public
Community & neighborhood
Location
- Region: Springfield
- Subdivision: Koke Mill East
HOA & financial
HOA
- Has HOA: Yes
- HOA fee: $55 annually
Price history
| Date | Event | Price |
|---|---|---|
| 8/31/2023 | Sold | $315,000-6.6%$88/sqft |
Source: | ||
| 7/17/2023 | Pending sale | $337,350$94/sqft |
Source: | ||
| 6/9/2023 | Listed for sale | $337,350+30.3%$94/sqft |
Source: | ||
| 2/21/2023 | Listing removed | -- |
Source: BHHS broker feed | ||
| 1/31/2023 | Pending sale | $259,000+4.4%$72/sqft |
Source: BHHS broker feed #22048652 | ||
Public tax history
| Year | Property taxes | Tax assessment |
|---|---|---|
| 2024 | $7,696 +6% | $102,627 +10.2% |
| 2023 | $7,257 +40.3% | $93,087 +55.9% |
| 2022 | $5,173 0% | $59,712 +3.9% |
Find assessor info on the county website
Neighborhood: 62704
Nearby schools
GreatSchools rating
- 9/10Owen Marsh Elementary SchoolGrades: K-5Distance: 0.9 mi
- 2/10U S Grant Middle SchoolGrades: 6-8Distance: 1.8 mi
- 7/10Springfield High SchoolGrades: 9-12Distance: 2.8 mi

Get pre-qualified for a loan
At Zillow Home Loans, we can pre-qualify you in as little as 5 minutes with no impact to your credit score.An equal housing lender. NMLS #10287.
