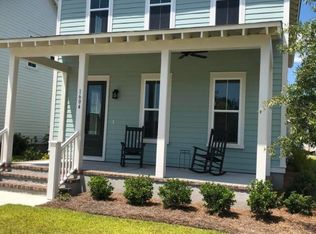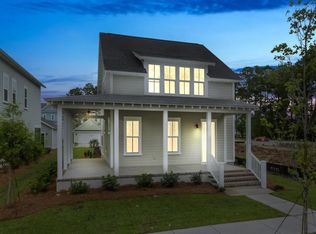Located in Mt. Pleasant's highly desired Carolina Park, this 4 bed, 3 bath home is a turnkey property! Newly built in 2018, this one owner home exudes Lowcountry charm. Upon arriving at the property, you will notice the meticulous attention to detail and the many upgrades that have been added since ownership, including beautiful landscaping and hardscape, plantation shutters, crown molding, and custom trim work throughout. From the covered front porch with a beautiful view, you are welcomed into a pristine foyer that flows to the gorgeous living room with shiplap and wainscoting. The living room flows seamlessly into a dedicated dining area and spacious, bright kitchen with a large island, quartz countertops, a butler's pantry, and stainless-steel appliances. Also, downstairs is a guest suite paired with a full bath. Enjoy the screened in porch and paver patio right off of the kitchen, perfect for outdoor living and entertaining! Upstairs, there are two additional bedrooms with a shared, full bath, and the master suite. The spacious master bedroom offers a large walk-in-closet and bath featuring dual sinks, a walk-in shower, and a large soaking tub. The detached 2-car garage has ample storage with custom built-in shelving and overhead storage. The backyard has an irrigation system and a new fence that was added in 2019. No detail has been spared in this impressive property. The home is one block away from the neighborhood swimming pool, tennis courts, covered outdoor pavilion, playground, dog park and walking/jogging trails, and it is walking distance to the new public library and top-rated schools. Schedule your showing today! This home will not last long.
This property is off market, which means it's not currently listed for sale or rent on Zillow. This may be different from what's available on other websites or public sources.

