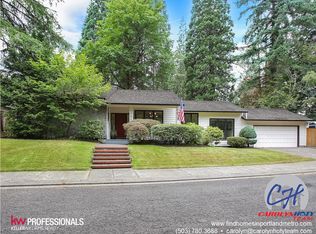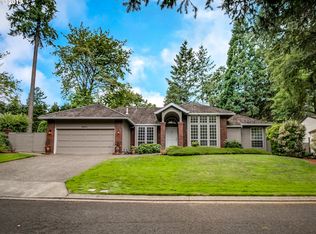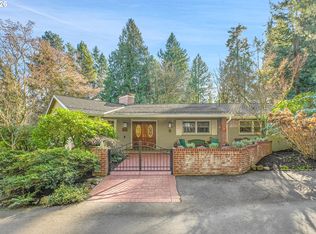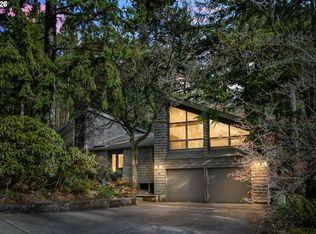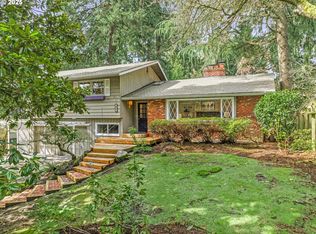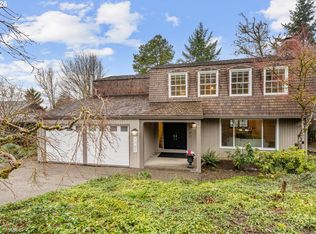Welcome to a timeless 1940s custom home where classic elegance meets modern comfort on a picturesque .37-acre setting along Nettle Creek forming your private natural wetland, a sanctuary for ducks, geese, frogs, & other wildlife. This 3,878 sq ft, 4-bedroom, 3.5-bath residence balances serenity & convenience: just 1.5 miles to Lake View Village dining, boutiques, & grocers, with quick access to Oswego Lake Country Club, Oswego Lake, & multiple local parks.Inside, the home is refreshed with all-new interior paint & new Berber carpet in the living room, stairwells, & bedrooms, and features central air for year-round comfort. The main level showcases a grand living room with wood-burning fireplace & illuminated coved ceilings; a formal dining room with hardwoods; an expansive office with hardwoods & private patio; and a convenient half bath. A main-level deck spanning the length of the home—complete with built-in hot tub—creates effortless indoor-outdoor living.Upstairs, the primary suite is joined by two guest bedrooms, a full guest bath, & an office with a private balcony overlooking the grounds.The lower level is an entertainer’s haven with a great room, gas fireplace, pool table, eat-area, & a handy kitchenette with mini-fridge. A laundry room (washer & dryer included), full bath, ample storage, & exterior entry to the backyard complete the level.Outdoors, the terraced grounds invite leisure & play with raised garden beds, plum & hazelnut trees, blueberry bushes you can pick from your deck, a recirculating waterfall with mini bridge flowing into the wetlands, sprinkler system, tool shed, & an expansive deck. A two-car garage provides generous parking & storage. A rare blend of peaceful living & upscale convenience.
Pending
$949,900
1604 Country Club Rd, Lake Oswego, OR 97034
4beds
3,878sqft
Est.:
Residential, Single Family Residence
Built in 1940
0.37 Acres Lot
$-- Zestimate®
$245/sqft
$-- HOA
What's special
Two-car garageGas fireplaceWood-burning fireplaceRecirculating waterfallPool tableMain-level deckBuilt-in hot tub
- 171 days |
- 2,981 |
- 70 |
Likely to sell faster than
Zillow last checked: 8 hours ago
Listing updated: February 07, 2026 at 02:14am
Listed by:
Marshall Rosario marshall@primenwhomes.com,
Real Broker
Source: RMLS (OR),MLS#: 429706729
Facts & features
Interior
Bedrooms & bathrooms
- Bedrooms: 4
- Bathrooms: 4
- Full bathrooms: 3
- Partial bathrooms: 1
- Main level bathrooms: 1
Rooms
- Room types: Bedroom 4, Laundry, Office, Bedroom 2, Bedroom 3, Dining Room, Family Room, Kitchen, Living Room, Primary Bedroom
Primary bedroom
- Features: Double Closet, Jetted Tub, Suite
- Level: Upper
- Area: 180
- Dimensions: 15 x 12
Bedroom 2
- Features: Balcony, Closet, Wallto Wall Carpet
- Level: Upper
- Area: 120
- Dimensions: 10 x 12
Bedroom 3
- Features: Closet, Wallto Wall Carpet
- Level: Upper
- Area: 200
- Dimensions: 10 x 20
Bedroom 4
- Features: Closet, Wallto Wall Carpet
- Level: Upper
- Area: 150
- Dimensions: 10 x 15
Dining room
- Features: Coved, Hardwood Floors
- Level: Main
- Area: 286
- Dimensions: 22 x 13
Family room
- Features: Fireplace, Kitchen, Laminate Flooring
- Level: Lower
- Area: 437
- Dimensions: 19 x 23
Kitchen
- Features: Builtin Range, Dishwasher, Eating Area, Microwave, Double Oven, Free Standing Refrigerator, Quartz
- Level: Main
- Area: 221
- Width: 13
Living room
- Features: Coved, Fireplace, Wallto Wall Carpet
- Level: Main
- Area: 432
- Dimensions: 18 x 24
Office
- Features: Coved, Hardwood Floors, Patio
- Level: Main
- Area: 220
- Dimensions: 22 x 10
Heating
- Forced Air, Fireplace(s)
Cooling
- Central Air
Appliances
- Included: Built In Oven, Built-In Range, Convection Oven, Dishwasher, Double Oven, Down Draft, Free-Standing Refrigerator, Gas Appliances, Microwave, Plumbed For Ice Maker, Washer/Dryer, Gas Water Heater
- Laundry: Laundry Room
Features
- Soaking Tub, Closet, Coved, Balcony, Kitchen, Eat-in Kitchen, Quartz, Double Closet, Suite, Tile
- Flooring: Hardwood, Laminate, Vinyl, Wall to Wall Carpet
- Basement: Daylight,Exterior Entry,Finished
- Number of fireplaces: 2
- Fireplace features: Gas, Wood Burning
Interior area
- Total structure area: 3,878
- Total interior livable area: 3,878 sqft
Property
Parking
- Total spaces: 2
- Parking features: Driveway, Off Street, Garage Door Opener, Attached
- Attached garage spaces: 2
- Has uncovered spaces: Yes
Features
- Stories: 3
- Patio & porch: Deck, Patio, Porch
- Exterior features: Garden, Gas Hookup, Raised Beds, Water Feature, Yard, Balcony
- Has spa: Yes
- Spa features: Builtin Hot Tub, Bath
- Has view: Yes
- View description: Creek/Stream, Pond, Trees/Woods
- Has water view: Yes
- Water view: Creek/Stream,Pond
- Waterfront features: Creek, Pond, Stream
- Body of water: Nettle Creek
Lot
- Size: 0.37 Acres
- Features: Gentle Sloping, Level, Terraced, Trees, Sprinkler, SqFt 15000 to 19999
Details
- Additional structures: GasHookup, ToolShed
- Parcel number: 00202872
Construction
Type & style
- Home type: SingleFamily
- Architectural style: Custom Style
- Property subtype: Residential, Single Family Residence
Materials
- Spray Foam Insulation, Stucco
- Foundation: Concrete Perimeter
- Roof: Composition
Condition
- Resale
- New construction: No
- Year built: 1940
Utilities & green energy
- Gas: Gas Hookup, Gas
- Sewer: Public Sewer
- Water: Public
Green energy
- Water conservation: Dual Flush Toilet
Community & HOA
Community
- Security: Security Lights, Security System Owned
HOA
- Has HOA: No
Location
- Region: Lake Oswego
Financial & listing details
- Price per square foot: $245/sqft
- Tax assessed value: $942,828
- Annual tax amount: $8,585
- Date on market: 8/29/2025
- Cumulative days on market: 171 days
- Listing terms: Cash,Conventional,FHA,VA Loan
Estimated market value
Not available
Estimated sales range
Not available
Not available
Price history
Price history
| Date | Event | Price |
|---|---|---|
| 2/7/2026 | Pending sale | $949,900$245/sqft |
Source: | ||
| 10/18/2025 | Price change | $949,900-4.1%$245/sqft |
Source: | ||
| 10/3/2025 | Price change | $990,000-10%$255/sqft |
Source: | ||
| 9/9/2025 | Price change | $1,100,000-4.3%$284/sqft |
Source: | ||
| 8/29/2025 | Listed for sale | $1,150,000+51.3%$297/sqft |
Source: | ||
Public tax history
Public tax history
| Year | Property taxes | Tax assessment |
|---|---|---|
| 2025 | $8,821 +2.7% | $459,328 +3% |
| 2024 | $8,586 +3% | $445,950 +3% |
| 2023 | $8,334 +3.1% | $432,962 +3% |
Find assessor info on the county website
BuyAbility℠ payment
Est. payment
$5,391/mo
Principal & interest
$4402
Property taxes
$657
Home insurance
$332
Climate risks
Neighborhood: Uplands
Nearby schools
GreatSchools rating
- 8/10Forest Hills Elementary SchoolGrades: K-5Distance: 0.9 mi
- 6/10Lake Oswego Junior High SchoolGrades: 6-8Distance: 0.4 mi
- 10/10Lake Oswego Senior High SchoolGrades: 9-12Distance: 0.5 mi
Schools provided by the listing agent
- Elementary: Forest Hills
- Middle: Lake Oswego
- High: Lake Oswego
Source: RMLS (OR). This data may not be complete. We recommend contacting the local school district to confirm school assignments for this home.
- Loading
