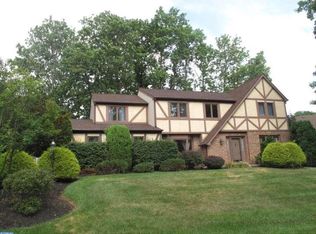GREAT HOUSE ON A GREAT CUL-DE-SAC! NEWER WINDOWS, BATHROOMS, KITCHEN AND BREAKFAST ROOM, HARDWOOD FLOORS IN MOST ROOMS & A GREAT FINISHED BASEMENT MOTIVATED OWNER WHO SAYS BRING ALL OFFERS! A home to Appreciate!! You will love this bright, cheery, freshly painted and maintenance free colonial home located in the popular Dublin Chase Community and in the highly rated Upper Dublin School District just steps away from the Community walking and biking trail. This residence is located on a BEAUTIFUL QUIET CUL D' SAC amongst other lovely well maintained homes. Welcome your guests into the foyer where you will view sparkling hardwood floors and neutral decor in the l/r, d/r and f/r. The stone wood burning fireplace, and the wet bar are two very nice upgrades in the family room. BBQ on the wood deck or just relax and enjoy morning coffee. The New light and bright island kitchen with granite counters and a unique tile backsplash has beautiful white cabinetry, newer Bosch stove, and other newer appliances, a double door pantry, and a wonderful granite workspace. The step down adjacent vaulted breakfast room with skylight and ceramic tile floors is a great space to spread out with your family and roomy enough to add a couch or create small home office. The New Powder Room is a plus! The 2 car garage completes the main level. The upper level has gleaming hardwood engineered hardwood floors. The master bedroom has a wonderful adjacent vaulted sitting room with a large casement bay window where you can enjoy looking out back and viewing the beautiful well maintained yard, and a large walk in closet. The New master bedroom bath has a new double size vanity with stone counters, a beautiful stall shower with ceramic tile floors and walls. There is There is a New Hall Bath with double sink vanity, and beautiful ceramic tile surround above the bathtub and on the floor. Three other very good sized bedrooms now completes the second floor. The fully finished basement has a study/bedroom and a large playroom plus tons of storage. The property has neutral paint color where you can just bring your furniture and move right in. THIS HOME HAS IT ALL!!! There are also newer windows! This property has lovely landscaping and plenty of driveway and off street parking.
This property is off market, which means it's not currently listed for sale or rent on Zillow. This may be different from what's available on other websites or public sources.

