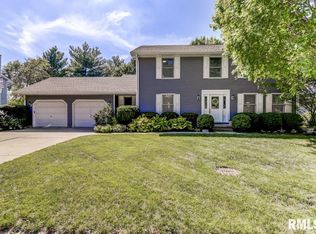Sold for $319,000 on 12/22/23
$319,000
1604 Clearview Dr, Springfield, IL 62704
4beds
3,449sqft
Single Family Residence, Residential
Built in 1989
0.27 Acres Lot
$364,300 Zestimate®
$92/sqft
$3,114 Estimated rent
Home value
$364,300
$346,000 - $383,000
$3,114/mo
Zestimate® history
Loading...
Owner options
Explore your selling options
What's special
A tree lined boulevard... with a "Clear-view" home (see what I did there?). Well loved, consistently maintained, tastefully updated Koke Mill home with room for everyone during the holidays! Primary Bedroom is positively huge. A real fireplace for cozy fall nights, a chef's kitchen Bourdain himself would have been keen to entertain in. The kitchen has great seating to witness culinary mastery on the Viking 6 burner cooktop. A suite of GE stainless appliances fill out the kitchen line up. Beautiful hardwood, tasteful tile, and cozy carpet greet your feet. Main floor office provides a quiet work space. Basement was remodeled in Aug 2021 - is entertaining space has been home to video gaming, live music, movies, and pool sharking (pool table doesn't stay but you know one will fit!). A deck out back is a great spot to take in sunrise and your morning coffee. HVAC x 2 in this home. Upstairs air and furnace was replaced in the Fall of 2016. Downstairs air and furnace was replaced in the Spring of 2021. Each HVAC has its own Nest thermostat. Air ducts cleaned regularly and Electrostatic Air Filters enhance air quality of both HVAC systems. Water heater replaced 2019. Washer and Dryer stay, and are 2019. Roof replaced approximately 2008. This home is pre-inspected with corrections being made and is being sold as reported. Please see the inspection in the listing documents. Current "in-wall" speakers in the kitchen will be removed and replaced.
Zillow last checked: 8 hours ago
Listing updated: December 24, 2023 at 12:01pm
Listed by:
Jami R Winchester Mobl:217-306-1000,
The Real Estate Group, Inc.
Bought with:
Kennith W Lowery, 475122753
Keller Williams Capital
Source: RMLS Alliance,MLS#: CA1025502 Originating MLS: Capital Area Association of Realtors
Originating MLS: Capital Area Association of Realtors

Facts & features
Interior
Bedrooms & bathrooms
- Bedrooms: 4
- Bathrooms: 4
- Full bathrooms: 2
- 1/2 bathrooms: 2
Bedroom 1
- Level: Upper
- Dimensions: 15ft 0in x 20ft 0in
Bedroom 2
- Level: Upper
- Dimensions: 14ft 1in x 11ft 5in
Bedroom 3
- Level: Upper
- Dimensions: 14ft 1in x 11ft 5in
Bedroom 4
- Level: Upper
- Dimensions: 12ft 2in x 10ft 7in
Other
- Level: Main
- Dimensions: 11ft 7in x 13ft 3in
Other
- Level: Main
- Dimensions: 9ft 1in x 11ft 8in
Other
- Area: 644
Additional room
- Description: 2nd Family Room
- Level: Lower
- Dimensions: 16ft 6in x 12ft 7in
Additional room 2
- Description: Storage
- Level: Lower
- Dimensions: 7ft 6in x 13ft 6in
Family room
- Level: Main
- Dimensions: 21ft 3in x 15ft 1in
Kitchen
- Level: Main
- Dimensions: 19ft 7in x 13ft 3in
Living room
- Level: Main
- Dimensions: 18ft 3in x 13ft 1in
Main level
- Area: 1517
Recreation room
- Level: Lower
- Dimensions: 25ft 2in x 12ft 9in
Upper level
- Area: 1288
Heating
- Forced Air, Zoned
Cooling
- Central Air
Appliances
- Included: Dishwasher, Disposal, Microwave, Range, Refrigerator
Features
- Ceiling Fan(s), Wet Bar
- Windows: Skylight(s)
- Basement: Partial,Partially Finished
- Number of fireplaces: 1
- Fireplace features: Family Room, Wood Burning
Interior area
- Total structure area: 2,805
- Total interior livable area: 3,449 sqft
Property
Parking
- Total spaces: 2
- Parking features: Attached
- Attached garage spaces: 2
Features
- Levels: Two
- Patio & porch: Deck
- Spa features: Bath
Lot
- Size: 0.27 Acres
- Dimensions: 95 x 125
- Features: Cul-De-Sac, Level
Details
- Parcel number: 21010252017
Construction
Type & style
- Home type: SingleFamily
- Property subtype: Single Family Residence, Residential
Materials
- Frame, Vinyl Siding
- Foundation: Concrete Perimeter
- Roof: Shingle
Condition
- New construction: No
- Year built: 1989
Utilities & green energy
- Sewer: Public Sewer
- Water: Public
Community & neighborhood
Location
- Region: Springfield
- Subdivision: Koke Mill East
HOA & financial
HOA
- Has HOA: Yes
- HOA fee: $50 annually
Price history
| Date | Event | Price |
|---|---|---|
| 12/22/2023 | Sold | $319,000+1.3%$92/sqft |
Source: | ||
| 11/10/2023 | Pending sale | $315,000$91/sqft |
Source: | ||
| 10/28/2023 | Price change | $315,000-2.2%$91/sqft |
Source: | ||
| 10/19/2023 | Listed for sale | $322,000$93/sqft |
Source: | ||
Public tax history
| Year | Property taxes | Tax assessment |
|---|---|---|
| 2024 | $8,210 +17.5% | $103,738 +22% |
| 2023 | $6,985 +4.4% | $85,007 +5.4% |
| 2022 | $6,688 +3.8% | $80,636 +3.9% |
Find assessor info on the county website
Neighborhood: 62704
Nearby schools
GreatSchools rating
- 9/10Owen Marsh Elementary SchoolGrades: K-5Distance: 1.1 mi
- 2/10U S Grant Middle SchoolGrades: 6-8Distance: 2 mi
- 7/10Springfield High SchoolGrades: 9-12Distance: 3 mi
Schools provided by the listing agent
- Elementary: Marsh
- Middle: US Grant
- High: Springfield
Source: RMLS Alliance. This data may not be complete. We recommend contacting the local school district to confirm school assignments for this home.

Get pre-qualified for a loan
At Zillow Home Loans, we can pre-qualify you in as little as 5 minutes with no impact to your credit score.An equal housing lender. NMLS #10287.
