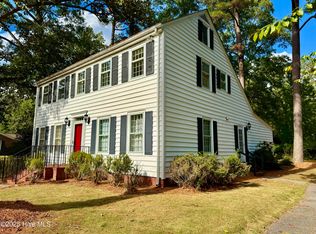Sold for $239,900
$239,900
1604 Captains Road, Tarboro, NC 27886
3beds
2,228sqft
Single Family Residence
Built in 1969
0.41 Acres Lot
$277,500 Zestimate®
$108/sqft
$1,662 Estimated rent
Home value
$277,500
$261,000 - $297,000
$1,662/mo
Zestimate® history
Loading...
Owner options
Explore your selling options
What's special
BACK ON THE MARKET WITH FRESH NEW UPDATES!
This 3-bedroom, 2 1/2 bath brick home is ready for you to move right in! It sits on a beautiful, landscaped lot with paved driveway and mature trees in the established neighborhood of Forest Acres. It has all new, high-quality wood laminate flooring, new carpet in bedrooms, new interior paint, and new fixtures. There are closets everywhere so plenty of storage, and an attic with pull-down stairs. The galley kitchen with wall oven opens to the den with a large brick fireplace with gas logs. The two full baths have the original tile floors and walls which are in great shape. There is also a large formal living and dining room combination and a 20x20 multi-purpose room. Plenty of living space! Sit on the brick raised patio and enjoy the peace and quiet of the fenced-in backyard with wired outbuilding. The house was occupied by the same family since it was built in 1969 and has been lovingly maintained and cared for. Easy walking or biking distance to the gorgeous Tarboro Historic District and all that downtown has to offer. The roof is approximately 6 years old, HVAC approximately 3 years old. Natural gas furnace and water heater. All appliances convey. Schedule your showing today!
Zillow last checked: 8 hours ago
Listing updated: July 09, 2025 at 07:30pm
Listed by:
Jennifer Shearin,
FATHOM REALTY NC LLC
Bought with:
Wanda Harrison, 335227
Black Diamond Realty Group, LLC
Source: Hive MLS,MLS#: 100349579 Originating MLS: Rocky Mount Area Association of Realtors
Originating MLS: Rocky Mount Area Association of Realtors
Facts & features
Interior
Bedrooms & bathrooms
- Bedrooms: 3
- Bathrooms: 3
- Full bathrooms: 2
- 1/2 bathrooms: 1
Primary bedroom
- Description: En suite full bath
- Level: First
- Dimensions: 15 x 16
Bedroom 2
- Level: First
- Dimensions: 17 x 13.5
Bedroom 3
- Level: First
- Dimensions: 15 x 13.5
Bathroom 1
- Level: First
- Dimensions: 9 x 12
Bathroom 2
- Level: First
- Dimensions: 9 x 4
Bonus room
- Level: First
- Dimensions: 20 x 20
Den
- Level: First
- Dimensions: 21 x 12
Kitchen
- Level: First
- Dimensions: 10 x 12
Laundry
- Level: First
- Dimensions: 7 x 8
Living room
- Level: First
- Dimensions: 27 x 14
Heating
- Gas Pack
Cooling
- Central Air
Appliances
- Included: Electric Oven, Electric Cooktop, Built-In Microwave, Washer, Refrigerator, Dryer, Dishwasher, Wall Oven
- Laundry: In Hall
Features
- Master Downstairs, Entrance Foyer, Mud Room, Walk-in Shower
- Flooring: Carpet, Tile, Wood
- Doors: Storm Door(s)
- Windows: Storm Window(s)
- Basement: None
- Attic: Pull Down Stairs
Interior area
- Total structure area: 2,228
- Total interior livable area: 2,228 sqft
Property
Parking
- Total spaces: 3
- Parking features: Off Street, Paved
- Uncovered spaces: 3
Accessibility
- Accessibility features: None
Features
- Levels: One
- Stories: 1
- Patio & porch: Open, Patio
- Exterior features: Storm Doors
- Pool features: None
- Fencing: Back Yard,Chain Link,Wood
- Waterfront features: None
Lot
- Size: 0.41 Acres
- Dimensions: 120 x 150
- Features: Level
Details
- Additional structures: Shed(s)
- Parcel number: 473940528100
- Zoning: RA8
- Special conditions: Standard
Construction
Type & style
- Home type: SingleFamily
- Property subtype: Single Family Residence
Materials
- Brick
- Foundation: Brick/Mortar, Crawl Space
- Roof: Shingle
Condition
- New construction: No
- Year built: 1969
Utilities & green energy
- Sewer: Public Sewer
- Water: Public
- Utilities for property: Natural Gas Connected, Sewer Available, Water Available
Community & neighborhood
Security
- Security features: Smoke Detector(s)
Location
- Region: Tarboro
- Subdivision: Forest Acres
Other
Other facts
- Listing agreement: Exclusive Right To Sell
- Listing terms: Cash,Conventional,FHA,VA Loan
- Road surface type: Paved
Price history
| Date | Event | Price |
|---|---|---|
| 4/27/2023 | Sold | $239,900$108/sqft |
Source: | ||
| 3/10/2023 | Pending sale | $239,900$108/sqft |
Source: | ||
| 3/7/2023 | Listed for sale | $239,900+2.2%$108/sqft |
Source: | ||
| 12/16/2022 | Listing removed | -- |
Source: | ||
| 12/1/2022 | Price change | $234,8000%$105/sqft |
Source: | ||
Public tax history
| Year | Property taxes | Tax assessment |
|---|---|---|
| 2024 | $2,148 +48.1% | $241,366 +58.1% |
| 2023 | $1,450 | $152,632 |
| 2022 | $1,450 | $152,632 |
Find assessor info on the county website
Neighborhood: 27886
Nearby schools
GreatSchools rating
- 7/10Stocks ElementaryGrades: PK-5Distance: 0.4 mi
- 7/10Martin Millennium AcademyGrades: K-8Distance: 0.4 mi
- 2/10Tarboro HighGrades: 9-12Distance: 1.7 mi

Get pre-qualified for a loan
At Zillow Home Loans, we can pre-qualify you in as little as 5 minutes with no impact to your credit score.An equal housing lender. NMLS #10287.
