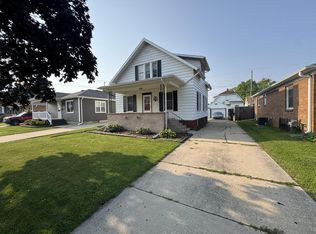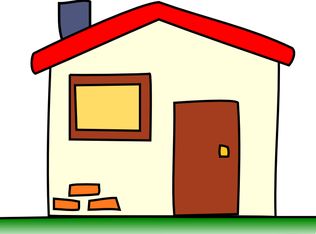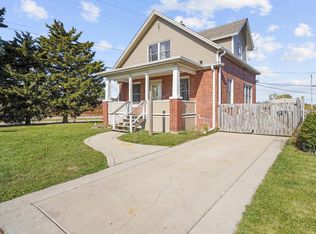Closed
$240,000
1604 Bryn Mawr AVENUE, Mount Pleasant, WI 53403
3beds
1,056sqft
Single Family Residence
Built in 1954
4,791.6 Square Feet Lot
$251,700 Zestimate®
$227/sqft
$1,800 Estimated rent
Home value
$251,700
$219,000 - $289,000
$1,800/mo
Zestimate® history
Loading...
Owner options
Explore your selling options
What's special
Move in Ready 3-bedroom Ranch beautifully updated throughout! Stunning Eat-In Kitchen with stylish updates and modern finishes, Warm and inviting living room with hardwood flooring, Fresh and modern remolded bathroom, Spacious Basement with two fantastic rec rooms one with pool table and bar, the second rec room has a cozy TV lounge. Plus, a bonus room, large laundry room, and a second bathroom with a walk-in shower. The outdoor space offers a private fenced in back yard, and the 1.5 car garage provides ample space. This home has it all!! Don't miss out on this beautiful home.
Zillow last checked: 8 hours ago
Listing updated: May 05, 2025 at 01:08pm
Listed by:
Eugene Modesti Jr 262-989-0000,
Modesti Realty Inc.
Bought with:
Kimberlyn M Stafford
Source: WIREX MLS,MLS#: 1912124 Originating MLS: Metro MLS
Originating MLS: Metro MLS
Facts & features
Interior
Bedrooms & bathrooms
- Bedrooms: 3
- Bathrooms: 1
- Full bathrooms: 1
- Main level bedrooms: 3
Primary bedroom
- Level: Main
- Area: 121
- Dimensions: 11 x 11
Bedroom 2
- Level: Main
- Area: 99
- Dimensions: 9 x 11
Bedroom 3
- Level: Main
- Area: 110
- Dimensions: 10 x 11
Bedroom 4
- Level: Lower
- Area: 90
- Dimensions: 9 x 10
Bathroom
- Features: Shower on Lower, Tub Only, Shower Over Tub
Dining room
- Level: Main
- Area: 110
- Dimensions: 11 x 10
Family room
- Level: Lower
- Area: 209
- Dimensions: 11 x 19
Kitchen
- Level: Main
- Area: 117
- Dimensions: 9 x 13
Living room
- Level: Main
- Area: 176
- Dimensions: 11 x 16
Heating
- Natural Gas, Forced Air
Cooling
- Central Air
Appliances
- Included: Dishwasher, Dryer, Oven, Refrigerator, Washer
Features
- Basement: Finished,Full
Interior area
- Total structure area: 1,056
- Total interior livable area: 1,056 sqft
Property
Parking
- Total spaces: 1.5
- Parking features: Garage Door Opener, Detached, 1 Car
- Garage spaces: 1.5
Features
- Levels: One
- Stories: 1
- Patio & porch: Patio
- Fencing: Fenced Yard
Lot
- Size: 4,791 sqft
- Dimensions: 41 x 116
Details
- Parcel number: 151032328166000
- Zoning: Residential
Construction
Type & style
- Home type: SingleFamily
- Architectural style: Ranch
- Property subtype: Single Family Residence
Materials
- Vinyl Siding
Condition
- 21+ Years
- New construction: No
- Year built: 1954
Utilities & green energy
- Sewer: Public Sewer
- Water: Public
- Utilities for property: Cable Available
Community & neighborhood
Location
- Region: Racine
- Municipality: Mount Pleasant
Price history
| Date | Event | Price |
|---|---|---|
| 5/5/2025 | Sold | $240,000+6.7%$227/sqft |
Source: | ||
| 4/28/2025 | Pending sale | $224,900$213/sqft |
Source: | ||
| 4/4/2025 | Contingent | $224,900$213/sqft |
Source: | ||
| 4/3/2025 | Listed for sale | $224,900$213/sqft |
Source: | ||
Public tax history
| Year | Property taxes | Tax assessment |
|---|---|---|
| 2024 | $2,430 +10.4% | $162,600 +10.9% |
| 2023 | $2,201 +11.5% | $146,600 +13% |
| 2022 | $1,974 +3.5% | $129,700 +14.5% |
Find assessor info on the county website
Neighborhood: 53403
Nearby schools
GreatSchools rating
- 2/10Jones Elementary SchoolGrades: PK-5Distance: 1.1 mi
- 1/10Mitchell Elementary SchoolGrades: PK-8Distance: 1 mi
- 5/10Park High SchoolGrades: 9-12Distance: 2 mi
Schools provided by the listing agent
- District: Racine
Source: WIREX MLS. This data may not be complete. We recommend contacting the local school district to confirm school assignments for this home.
Get pre-qualified for a loan
At Zillow Home Loans, we can pre-qualify you in as little as 5 minutes with no impact to your credit score.An equal housing lender. NMLS #10287.
Sell for more on Zillow
Get a Zillow Showcase℠ listing at no additional cost and you could sell for .
$251,700
2% more+$5,034
With Zillow Showcase(estimated)$256,734


