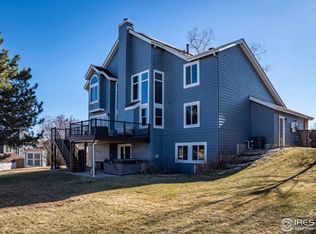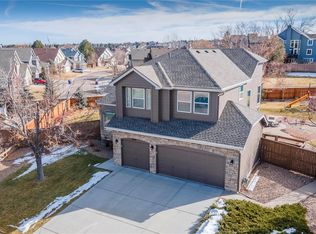Sold for $785,000
$785,000
1604 Brookside Drive, Highlands Ranch, CO 80126
4beds
3,414sqft
Single Family Residence
Built in 1990
0.25 Acres Lot
$784,300 Zestimate®
$230/sqft
$3,802 Estimated rent
Home value
$784,300
$745,000 - $824,000
$3,802/mo
Zestimate® history
Loading...
Owner options
Explore your selling options
What's special
Look no further! This lovely residence in coveted Highlands Ranch with its 3-car garage with extra work space, oversized corner lot, and mature landscaping situated in a quiet neighborhood welcomes you home! From the moment you step inside you'll notice the well-designed floor plan which is comfortable and spacious. Located on the right as you cross the threshold is the combined formal living/dining room with plenty of windows to brighten it. Straight ahead are stairs leading to the 2nd level, while the hallway takes you to the family room and informal eating area. The cheery kitchen boasts Italian granite counters and new flooring makes entertaining or helping children with homework easy while preparing meals. The sliding glass door opens to the Trex deck overlooking an enormous backyard with tiered gardens. The family room with its floor to ceiling windows and cozy gas fireplace is perfect for winter nights or quiet reading any time of day. A large bedroom and a full bath complete the main floor. Upstairs are 2 more large bedrooms, a 2nd full bath and a generous primary bedroom with a 5-piece ensuite. The finished basement includes a stone-framed gas fireplace, wet bar and 3/4 bath. It’s the perfect space for game night. For all you DIY types, there is no shortage of storage in the basement! 4 HR rec centers with indoor/outdoor pools, & tennis courts are part of the HOA amenities! The numerous hiking/ biking trails that wind in and out of all the neighborhoods and open space make the adventure of living here fun and convenient. Don't miss this tremendous opportunity to live in one of Douglas Counties’ premiere communities! $5,000 Seller Concession towards carpet or flooring of Buyer's choice!!
Zillow last checked: 8 hours ago
Listing updated: June 06, 2025 at 04:11pm
Listed by:
E. Anna Marquand 720-206-7225 anna@group4610network.com,
eXp Realty, LLC,
Marian Miaskiewicz 303-946-5681,
eXp Realty, LLC
Bought with:
Melissa Craven, 100071702
Compass - Denver
Source: REcolorado,MLS#: 5866333
Facts & features
Interior
Bedrooms & bathrooms
- Bedrooms: 4
- Bathrooms: 4
- Full bathrooms: 3
- 3/4 bathrooms: 1
- Main level bathrooms: 1
- Main level bedrooms: 1
Primary bedroom
- Description: South-Facing With Excellent Natural Light W/ Views Of The Spacious Private Backyard.
- Level: Upper
Bedroom
- Description: Across The Hall From The Bathroom. Crown Molding
- Level: Upper
Bedroom
- Description: End Of The Hall Next To The Bathroom And View Of The Backyard
- Level: Upper
Bedroom
- Description: Located Off The Family Room For Privacy Next To A Full Bath W/ Lots Of Natural Light, South Facing Into The Backyard
- Level: Main
Primary bathroom
- Description: 5-Piece Bath With Skylights For Natural Light And Space To Create Your Ideal Bathroom.
- Level: Upper
Bathroom
- Description: Dual Sink 2nd Bathroom
- Level: Upper
Bathroom
- Description: Located Off The Family Room For Privacy.
- Level: Main
Bathroom
- Description: New Bathroom W/ Basement Remodel.
- Level: Basement
Dining room
- Description: Situated Between The Kitchen And Formal Living Room For Convenient Entertaining.
- Level: Main
Family room
- Description: Vaulted Ceilings, Gas Fireplace, And Large South-Facing Windows Provide Natural Light And A View Of The Backyard. Ideal For Entertaining And Socializing.
- Level: Main
Family room
- Description: The Basement Features A Kitchenette With A Microwave, Sink, And Small Refrigerator. A Gas Fireplace Warms The Area. It Can Be Used For A Guest Bed, Game Room, Or Exercise Room.
- Level: Basement
Kitchen
- Description: This Space Is Ideal For Cooking, Entertaining, & Socializing. The Kitchen Includes A Breakfast Nook. Numerous Windows, Sliding Glass Door Provides Access To A Spacious Deck. New Flooring
- Level: Main
Laundry
- Description: Located At The Bottom Of The Stairs, Good Size Space W/ Storage & Shelving. Original Laundry Was Located On Main Floor. Was Converted To A Pantry But Hook Ups Are Still Available.
- Level: Basement
Living room
- Description: Situated Adjacent To The Entrance And Connected To The Dining Room, This Space Benefits From Ample Natural Light Through Its Large Windows.
- Level: Main
Heating
- Electric, Forced Air, Natural Gas
Cooling
- Central Air
Appliances
- Included: Dishwasher, Disposal, Microwave, Range, Refrigerator
Features
- Built-in Features, Ceiling Fan(s), Eat-in Kitchen, Five Piece Bath, Granite Counters, Kitchen Island, Primary Suite, Radon Mitigation System, Smoke Free, Vaulted Ceiling(s), Walk-In Closet(s)
- Flooring: Carpet, Laminate, Tile, Wood
- Windows: Skylight(s)
- Basement: Finished,Full,Sump Pump
- Number of fireplaces: 2
- Fireplace features: Basement, Gas Log, Living Room
Interior area
- Total structure area: 3,414
- Total interior livable area: 3,414 sqft
- Finished area above ground: 2,322
- Finished area below ground: 833
Property
Parking
- Total spaces: 3
- Parking features: Exterior Access Door, Oversized
- Attached garage spaces: 3
Features
- Levels: Two
- Stories: 2
- Patio & porch: Deck, Front Porch
- Exterior features: Garden, Private Yard, Rain Gutters
- Fencing: Full
Lot
- Size: 0.25 Acres
- Features: Corner Lot, Master Planned, Sprinklers In Front, Sprinklers In Rear
- Residential vegetation: Grassed
Details
- Parcel number: R0329354
- Zoning: PDU
- Special conditions: Standard
Construction
Type & style
- Home type: SingleFamily
- Property subtype: Single Family Residence
Materials
- Brick, Frame, Wood Siding
- Foundation: Slab
- Roof: Composition
Condition
- Year built: 1990
Utilities & green energy
- Sewer: Public Sewer
- Water: Public
- Utilities for property: Electricity Connected
Community & neighborhood
Security
- Security features: Carbon Monoxide Detector(s), Smart Cameras, Smoke Detector(s), Video Doorbell
Location
- Region: Highlands Ranch
- Subdivision: Highlands Ranch Northridge
HOA & financial
HOA
- Has HOA: Yes
- HOA fee: $168 quarterly
- Amenities included: Clubhouse, Fitness Center, Park, Playground, Pool, Sauna, Spa/Hot Tub, Tennis Court(s), Trail(s)
- Services included: Maintenance Grounds, Snow Removal
- Association name: HRCA
- Association phone: 303-471-8958
Other
Other facts
- Listing terms: Cash,Conventional,FHA,VA Loan
- Ownership: Individual
- Road surface type: Paved
Price history
| Date | Event | Price |
|---|---|---|
| 6/6/2025 | Sold | $785,000$230/sqft |
Source: | ||
| 5/9/2025 | Pending sale | $785,000$230/sqft |
Source: | ||
| 4/24/2025 | Listed for sale | $785,000+124.3%$230/sqft |
Source: | ||
| 7/28/2008 | Sold | $350,000$103/sqft |
Source: Public Record Report a problem | ||
| 3/21/2008 | Listed for sale | $350,000+75.4%$103/sqft |
Source: Visual Tour #632435 Report a problem | ||
Public tax history
| Year | Property taxes | Tax assessment |
|---|---|---|
| 2025 | $5,269 +0.2% | $50,980 -14.4% |
| 2024 | $5,259 +49.4% | $59,580 -1% |
| 2023 | $3,521 -3.9% | $60,160 +56.1% |
Find assessor info on the county website
Neighborhood: 80126
Nearby schools
GreatSchools rating
- 8/10Northridge Elementary SchoolGrades: PK-6Distance: 0.8 mi
- 5/10Mountain Ridge Middle SchoolGrades: 7-8Distance: 0.6 mi
- 9/10Mountain Vista High SchoolGrades: 9-12Distance: 1.6 mi
Schools provided by the listing agent
- Elementary: Northridge
- Middle: Mountain Ridge
- High: Mountain Vista
- District: Douglas RE-1
Source: REcolorado. This data may not be complete. We recommend contacting the local school district to confirm school assignments for this home.
Get a cash offer in 3 minutes
Find out how much your home could sell for in as little as 3 minutes with a no-obligation cash offer.
Estimated market value$784,300
Get a cash offer in 3 minutes
Find out how much your home could sell for in as little as 3 minutes with a no-obligation cash offer.
Estimated market value
$784,300

