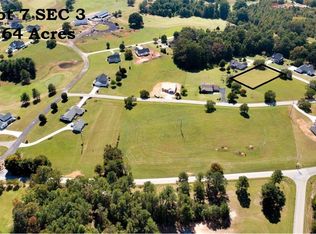Sold for $465,000 on 09/06/24
$465,000
1604 Banchory Cir, Walhalla, SC 29691
3beds
2,125sqft
Single Family Residence
Built in 2005
0.66 Acres Lot
$493,100 Zestimate®
$219/sqft
$2,579 Estimated rent
Home value
$493,100
$419,000 - $577,000
$2,579/mo
Zestimate® history
Loading...
Owner options
Explore your selling options
What's special
Welcome to 1604 Banchory Circle in Walhalla SC, a custom brick home nestled on the 9th hole in an established golf community. Located just a few minutes from town and conveniently nestled in the foothills off Hwy 11, Falcons Lair is one of the Mountain Lakes area’s favorite golf communities. 1604 Banchory Circle features a large front porch that's perfect for taking in the seasonal views and sunsets. Once inside, the main level has multiple living areas, an open kitchen, an informal dining area, a laundry room, a powder room bath, as well as the primary ensuite. The hardwood floors and fireplace highlight the main level along with the functional, open floor plan. The kitchen is well laid out and offers great cabinet storage, countertop space, and bar seating. Just off the living area is access to a private sunroom overlooking the backyard, only a few hundred yards away from the clubhouse and the 9th hole! The upstairs of the home has 2 guest bedrooms with a jack-and-jill style full bath. One of the bedrooms is a LOFT which could also transform into an office, if needed. The lower level of the home provides an abundance of storage, mechanical access, and an enormous workshop. The 2-car garage with extensive storage is located on the main level and leads into the laundry room of the home. Don't miss this close-knit, friendly, golf neighborhood in beautiful Upstate South Carolina.
Zillow last checked: 8 hours ago
Listing updated: October 09, 2024 at 06:52am
Listed by:
Kimberly Crowe 864-888-7053,
The Crowe Group Fine Properties, LLC
Bought with:
Kimberly Crowe, 90938
The Crowe Group Fine Properties, LLC
Source: WUMLS,MLS#: 20266460 Originating MLS: Western Upstate Association of Realtors
Originating MLS: Western Upstate Association of Realtors
Facts & features
Interior
Bedrooms & bathrooms
- Bedrooms: 3
- Bathrooms: 3
- Full bathrooms: 2
- 1/2 bathrooms: 1
- Main level bathrooms: 1
- Main level bedrooms: 1
Heating
- Central, Electric, Forced Air, Zoned
Cooling
- Central Air, Electric, Forced Air, Zoned
Appliances
- Included: Built-In Oven, Dryer, Dishwasher, Electric Oven, Electric Range, Electric Water Heater, Disposal, Microwave, Refrigerator, Smooth Cooktop, See Remarks, Washer, Plumbed For Ice Maker
- Laundry: Washer Hookup, Electric Dryer Hookup, Sink
Features
- Wet Bar, Bathtub, Ceiling Fan(s), Cathedral Ceiling(s), Dual Sinks, Entrance Foyer, Fireplace, Garden Tub/Roman Tub, High Ceilings, Jetted Tub, Bath in Primary Bedroom, Main Level Primary, Other, Smooth Ceilings, Solid Surface Counters, Separate Shower, Cable TV, Walk-In Closet(s), Walk-In Shower, Breakfast Area, Workshop
- Flooring: Ceramic Tile, Hardwood
- Doors: Storm Door(s)
- Windows: Blinds, Insulated Windows, Tilt-In Windows, Vinyl
- Basement: Finished,Heated,Other,Partially Finished,See Remarks,Crawl Space
- Has fireplace: Yes
- Fireplace features: Gas, Gas Log, Option
Interior area
- Total interior livable area: 2,125 sqft
- Finished area above ground: 2,125
- Finished area below ground: 0
Property
Parking
- Total spaces: 2
- Parking features: Attached, Garage, Driveway, Garage Door Opener
- Attached garage spaces: 2
Accessibility
- Accessibility features: Low Threshold Shower
Features
- Levels: One and One Half
- Patio & porch: Balcony, Front Porch, Patio, Porch, Screened
- Exterior features: Balcony, Sprinkler/Irrigation, Landscape Lights, Porch, Patio, Storm Windows/Doors
- Waterfront features: None
Lot
- Size: 0.66 Acres
- Features: Hardwood Trees, Level, Outside City Limits, On Golf Course, Subdivision, Sloped, Trees
Details
- Parcel number: 1080101020
- Other equipment: Satellite Dish
Construction
Type & style
- Home type: SingleFamily
- Architectural style: Traditional
- Property subtype: Single Family Residence
Materials
- Brick
- Foundation: Basement, Crawlspace
- Roof: Architectural,Shingle
Condition
- Year built: 2005
Utilities & green energy
- Sewer: Septic Tank
- Water: Public
- Utilities for property: Electricity Available, Septic Available, Water Available, Cable Available, Underground Utilities
Community & neighborhood
Security
- Security features: Smoke Detector(s)
Community
- Community features: Clubhouse, Golf, Storage Facilities
Location
- Region: Walhalla
- Subdivision: Falcons Lair
HOA & financial
HOA
- Has HOA: Yes
- HOA fee: $350 annually
- Services included: Common Areas, Street Lights
Other
Other facts
- Listing agreement: Exclusive Right To Sell
Price history
| Date | Event | Price |
|---|---|---|
| 9/6/2024 | Sold | $465,000-5.1%$219/sqft |
Source: | ||
| 6/7/2024 | Price change | $490,000-2%$231/sqft |
Source: | ||
| 12/5/2023 | Price change | $500,000-3.8%$235/sqft |
Source: | ||
| 9/12/2023 | Listed for sale | $520,000$245/sqft |
Source: | ||
Public tax history
| Year | Property taxes | Tax assessment |
|---|---|---|
| 2024 | $2,701 | $12,570 |
| 2023 | $2,701 | $12,570 |
| 2022 | -- | -- |
Find assessor info on the county website
Neighborhood: 29691
Nearby schools
GreatSchools rating
- 5/10Walhalla Elementary SchoolGrades: PK-5Distance: 3.4 mi
- 7/10Walhalla Middle SchoolGrades: 6-8Distance: 3.2 mi
- 5/10Walhalla High SchoolGrades: 9-12Distance: 0.9 mi
Schools provided by the listing agent
- Elementary: Walhalla Elem
- Middle: Walhalla Middle
- High: Walhalla High
Source: WUMLS. This data may not be complete. We recommend contacting the local school district to confirm school assignments for this home.

Get pre-qualified for a loan
At Zillow Home Loans, we can pre-qualify you in as little as 5 minutes with no impact to your credit score.An equal housing lender. NMLS #10287.
