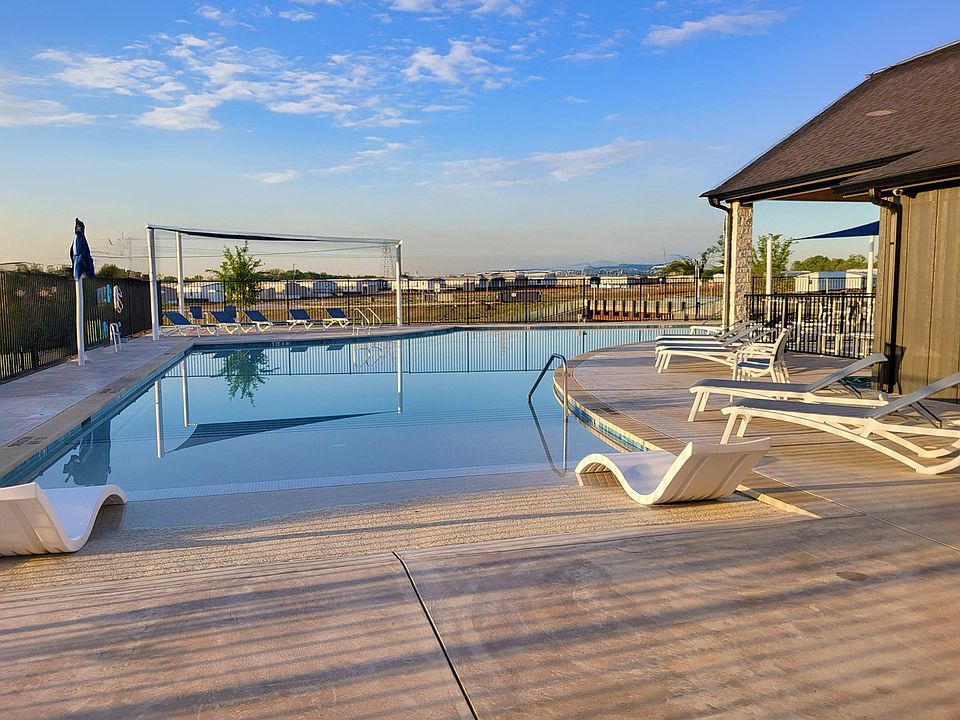Welcome to this brand new manufactured home featuring 3 bedrooms and 2 bathrooms! Experience the charm and tranquility as you take the exciting step toward homeownership. Step inside and be captivated by the modern design and attention to detail. The spacious living areas offer plenty of room for relaxation and entertainment, while the well-appointed kitchen is perfect for culinary enthusiasts. The open floor plan seamlessly connects the family room to the eat-in kitchen, making it ideal for casual dining and gatherings. The master bedroom provides a peaceful retreat with an en-suite bathroom, complete with a walk-in closet and a luxurious double vanity. The two additional bedrooms offer versatility, perfect for family members or as a home office or hobby space. This home features durable wood panel siding, metal skirting, double-pane windows, and an electric water heater for efficiency. Enjoy a large deck overlooking the backyard, along with central air conditioning and heating for year-round comfort. On-site financing is also available, making it easier for you to make this beautiful residence your own. Whether you're a first-time buyer or looking to downsize, now is the perfect time to make this house your new home.
New construction
$67,995
1604 American Dr, Cleburne, TX 76033
3beds
1,216sqft
Manufactured Home
Built in 2025
-- sqft lot
$67,300 Zestimate®
$56/sqft
$-- HOA
What's special
Open floor planDouble-pane windowsModern designLarge deckWalk-in closetDouble vanityDurable wood panel siding
- 39 days
- on Zillow |
- 814 |
- 43 |
Likely to sell faster than
Zillow last checked: 7 hours ago
Listing updated: May 29, 2025 at 02:14pm
Listed by:
Tonya Johnson 817-783-0590,
Villas de Mariposas
Source: My State MLS,MLS#: 11490014
Travel times
Schedule tour
Select your preferred tour type — either in-person or real-time video tour — then discuss available options with the builder representative you're connected with.
Select a date
Facts & features
Interior
Bedrooms & bathrooms
- Bedrooms: 3
- Bathrooms: 2
- Full bathrooms: 2
Rooms
- Room types: Dining Room, En Suite, Family Room, First Floor Bathroom, First Floor Master Bedroom, Kitchen, Laundry Room, Living Room, Master Bedroom, Private Guest Room, Walk-in Closet
Kitchen
- Features: Eat-in Kitchen
Basement
- Area: 0
Heating
- Electric, Forced Air
Cooling
- Central
Appliances
- Included: Dishwasher, Refrigerator, Oven, Water Heater
Features
- Flooring: Linoleum
- Doors: Doorman
- Has basement: No
- Has fireplace: No
Interior area
- Total structure area: 1,216
- Total interior livable area: 1,216 sqft
- Finished area above ground: 1,216
Video & virtual tour
Property
Parking
- Parking features: Driveway
- Has uncovered spaces: Yes
Features
- Stories: 1
- Patio & porch: Patio, Deck
- Exterior features: Sprinkler System, Utilities
Lot
- Size: 5,000 sqft
Details
- Additional structures: Shed(s)
- On leased land: Yes
- Lease amount: $895
Construction
Type & style
- Home type: MobileManufactured
- Property subtype: Manufactured Home
Materials
- Wood Siding
- Roof: Asphalt
Condition
- New construction: Yes
- Year built: 2025
Details
- Builder name: Peak Communities
Utilities & green energy
- Electric: Amps(0)
- Sewer: Municipal
- Water: Municipal
Community & HOA
Community
- Features: Gym, Pool, Clubhouse, Playground
- Subdivision: Villas de Mariposas
HOA
- Has HOA: No
- Amenities included: Gym, Pool, Clubhouse, Pets Allowed, Playground
Location
- Region: Cleburne
Financial & listing details
- Price per square foot: $56/sqft
- Date on market: 5/8/2025
- Date available: 05/08/2025
Source: Peak Communities

