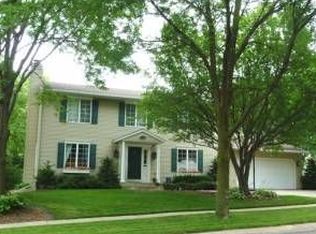A beautiful pre-inspected NE ranch style home. The very attractive curb appeal with entrance columns will draw you in and be a point of pride when entertaining future guests. You will love the open floor plan with lots of natural light, a spacious vaulted ceiling, wood flooring, kitchen center island with snack bar, granite counters, cozy living room with gas fireplace and surround speakers, and main floor laundry (washer & dryer stay). The lower level, with a dual thermostat, includes a spacious family room with a wonderful built-in entertainment center and an office with French doors. The mechanicals are all newer within a large storage room. Conveniently located by two city bus routes (a very short walk) that will take you to downtown in just a few short minutes. A park and trail that lead you to Quarry Hill Nature Center is nearby. Near all schools.
This property is off market, which means it's not currently listed for sale or rent on Zillow. This may be different from what's available on other websites or public sources.
