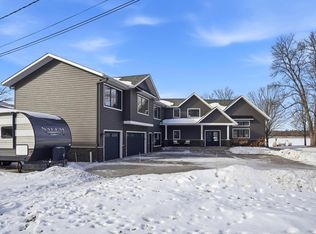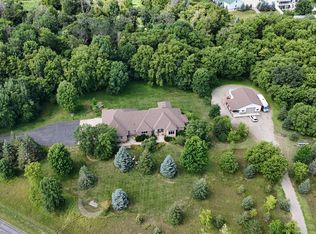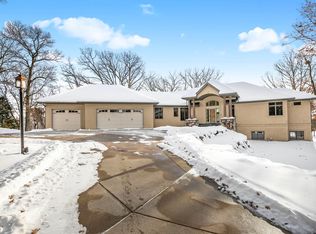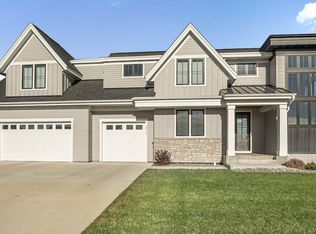Welcome to your dream home in the heart of Cold Spring! This stunning property boasts a grand entryway that will leave a lasting impression the moment you step inside. The immaculate yard offers a serene oasis with a beautifully fenced-in backyard, featuring a sparkling pool, relaxing hot tub, and spacious patio perfect for entertaining. The oversized three-car garage provides ample space for your vehicles and toys. Inside, you’ll be blown away by the chef's dream kitchen, complete with a butler's pantry, built-in oversized island, and top-of-the-line appliances. The formal dining room sets the stage for unforgettable dinner parties, while the cozy gas fireplace in the living room creates the perfect ambiance for those chilly evenings. The primary suite is truly a retreat, with a luxurious primary bathroom featuring a soak tub, a sleek shower, and a walk-in closet that you’ll only dream of. Upstairs, the spacious loft sitting area provides a perfect getaway, while two spacious bedrooms with their own private bathrooms and walk-in closets offer plenty of privacy and space for everyone in the family. Downstairs is an entertainer's paradise, with a full wet bar, two entertaining spaces perfect for large get-togethers. The designated studio space is perfect for a workout room or flex room. Looking for storage, you will find a large storage space tucked away for convenience. This home has it all!! Don’t miss out on the chance to make this one of a kind home yours!
Active
$1,380,000
1604 1st St N, Cold Spring, MN 56320
5beds
6,073sqft
Est.:
Single Family Residence
Built in 2018
0.79 Acres Lot
$-- Zestimate®
$227/sqft
$-- HOA
What's special
- 316 days |
- 766 |
- 29 |
Zillow last checked: 8 hours ago
Listing updated: January 20, 2026 at 08:34am
Listed by:
Peter Matanich 320-493-5716,
Premier Real Estate Services,
Kimberly Matanich 320-260-2629
Source: NorthstarMLS as distributed by MLS GRID,MLS#: 6686273
Tour with a local agent
Facts & features
Interior
Bedrooms & bathrooms
- Bedrooms: 5
- Bathrooms: 5
- Full bathrooms: 2
- 3/4 bathrooms: 3
Bedroom
- Level: Main
- Area: 252 Square Feet
- Dimensions: 18x14
Bedroom 2
- Level: Upper
- Area: 240 Square Feet
- Dimensions: 16x15
Bedroom 3
- Level: Upper
- Area: 256 Square Feet
- Dimensions: 16x16
Bedroom 4
- Level: Lower
- Area: 180 Square Feet
- Dimensions: 15x12
Bedroom 5
- Level: Lower
- Area: 202.5 Square Feet
- Dimensions: 15x13.5
Other
- Level: Lower
- Area: 328 Square Feet
- Dimensions: 20.5x16
Dining room
- Level: Main
- Area: 202.5 Square Feet
- Dimensions: 15x13.5
Exercise room
- Level: Lower
- Area: 384 Square Feet
- Dimensions: 24x16
Family room
- Level: Lower
- Area: 384 Square Feet
- Dimensions: 24x16
Foyer
- Level: Main
- Area: 135 Square Feet
- Dimensions: 15x9
Great room
- Level: Main
- Area: 368 Square Feet
- Dimensions: 23x16
Informal dining room
- Level: Main
- Area: 192 Square Feet
- Dimensions: 16x12
Kitchen
- Level: Main
- Area: 320 Square Feet
- Dimensions: 20x16
Laundry
- Level: Main
- Area: 97.5 Square Feet
- Dimensions: 15x6.5
Loft
- Level: Upper
- Area: 210 Square Feet
- Dimensions: 15x14
Media room
- Level: Lower
- Area: 208 Square Feet
- Dimensions: 16x13
Other
- Level: Main
- Area: 42 Square Feet
- Dimensions: 7x6
Walk in closet
- Level: Main
- Area: 140 Square Feet
- Dimensions: 14x10
Heating
- Forced Air, Fireplace(s)
Cooling
- Central Air
Appliances
- Included: Air-To-Air Exchanger, Cooktop, Dishwasher, Double Oven, Dryer, Exhaust Fan, Freezer, Gas Water Heater, Microwave, Refrigerator, Stainless Steel Appliance(s), Wall Oven, Washer, Water Softener Owned, Wine Cooler
- Laundry: Laundry Room, Main Level
Features
- Basement: Egress Window(s),Finished,Full,Storage Space,Tile Shower
- Number of fireplaces: 2
- Fireplace features: Electric, Family Room, Gas
Interior area
- Total structure area: 6,073
- Total interior livable area: 6,073 sqft
- Finished area above ground: 3,745
- Finished area below ground: 2,328
Video & virtual tour
Property
Parking
- Total spaces: 3
- Parking features: Attached, Concrete, Floor Drain, Garage, Garage Door Opener, Heated Garage, Insulated Garage, Storage
- Attached garage spaces: 3
- Has uncovered spaces: Yes
- Details: Garage Dimensions (50x28)
Accessibility
- Accessibility features: None
Features
- Levels: Two
- Stories: 2
- Patio & porch: Covered, Patio, Rear Porch
- Has private pool: Yes
- Pool features: In Ground, Heated
- Fencing: Split Rail
Lot
- Size: 0.79 Acres
- Dimensions: 189 x 179 x 177 x 183
- Features: Tree Coverage - Medium
Details
- Additional structures: Storage Shed
- Foundation area: 2328
- Parcel number: 48294410061
- Zoning description: Residential-Single Family
Construction
Type & style
- Home type: SingleFamily
- Property subtype: Single Family Residence
Materials
- Roof: Age 8 Years or Less
Condition
- New construction: No
- Year built: 2018
Utilities & green energy
- Gas: Natural Gas
- Sewer: City Sewer/Connected
- Water: City Water/Connected
Community & HOA
Community
- Subdivision: Maple Ridge
HOA
- Has HOA: No
Location
- Region: Cold Spring
Financial & listing details
- Price per square foot: $227/sqft
- Tax assessed value: $519,900
- Annual tax amount: $9,758
- Date on market: 3/18/2025
- Cumulative days on market: 138 days
Estimated market value
Not available
Estimated sales range
Not available
$1,480/mo
Price history
Price history
| Date | Event | Price |
|---|---|---|
| 3/22/2025 | Listed for sale | $1,380,000$227/sqft |
Source: | ||
Public tax history
Public tax history
| Year | Property taxes | Tax assessment |
|---|---|---|
| 2019 | -- | $519,900 +1168% |
| 2018 | $718 -3.2% | $41,000 |
| 2017 | $742 +3.6% | $41,000 |
Find assessor info on the county website
BuyAbility℠ payment
Est. payment
$8,452/mo
Principal & interest
$6842
Property taxes
$1127
Home insurance
$483
Climate risks
Neighborhood: 56320
Nearby schools
GreatSchools rating
- 6/10Cold Spring Elementary SchoolGrades: PK-5Distance: 1.3 mi
- 2/10Rocori AlcGrades: 7-12Distance: 1.1 mi
- 7/10Rocori Middle SchoolGrades: 6-8Distance: 1.1 mi
- Loading
- Loading




