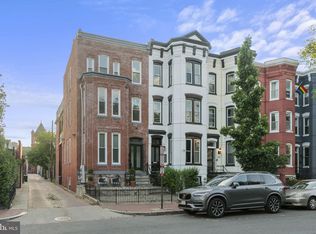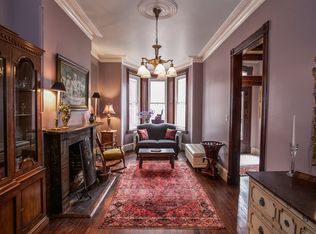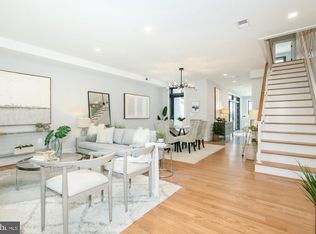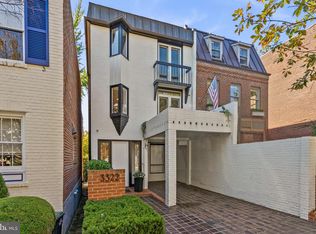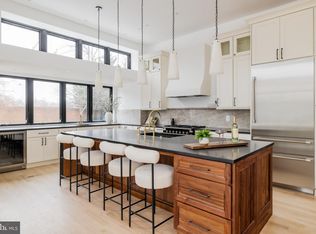Introducing an exquisitely transformed row home, a veritable masterpiece that redefines opulent living. Nestled in an awe-inspiring location, mere steps away from the renowned Logan Circle, this captivating four-level townhouse boasts an impressive configuration of 4 bedrooms and 3 full bathrooms, sprawling across an expansive 2900 square feet. Prepare to be spellbound by the unparalleled contemporary design elements that adorn every inch of this abode. Every facet of this residence has been painstakingly fashioned with meticulous attention to detail; from the bespoke floating staircase adorned with glass railing to the soaring 11-foot ceilings and majestic 8-foot-tall solid wood doors, no expense has been spared. The Poggenpohl kitchen cabinets, enhanced by sleek black fluted walls, and a collection of professional-grade chef appliances, including an indulgent Miele coffee station, converge to create a true epicurean haven. Brilliantly bright, the main floor showcases European tiles, a stylish dining room, a living room boasting a fireplace, and a deck that overlooks a serene private backyard. On all other levels, the hardwood floors radiate an air of timeless elegance, enhancing the overall splendor. Boasting 3 full bathrooms and 4 bedrooms featuring Italian Poliform organized cabinets, the living spaces are also suffused with an abundance of natural light. The meticulously landscaped front and back yards, adorned with accent lighting, contribute to an inviting ambiance that is simply unmatched. Through to the open-concept kitchen, resplendent with custom Poggenpohl cabinetry, state-of-the-art Miele cooktop, stove, and coffee station appliances - a dream come true for those who relish the art of entertaining. Handpicked island and countertop surfaces, complemented by fluted wall panels, designer lighting, and top-of-the-line fixtures, combine to create an unforgettable culinary experience. The owner's suite commands the entirety of the third/top floor, serving as a luxurious sanctuary that encapsulates pure indulgence. Boasting a skylight, a separate laundry area, a generously proportioned bedroom with a cozy sitting area, and an Italian Poliform organized closet, this suite exudes grandeur. Immaculate design continues in the master bathroom showcasing floor-to-ceiling tiles, bespoke cabinetry, double sinks, a temperature-controlled toilet/bidet, a Kohler digitally controlled spa experience shower complete with a cascading waterfall, and a freestanding oversized tub. The lower level of the property provides additional space for family gatherings, featuring a charming rec-room, a fireplace, a full bath, a bedroom, a washer/dryer, a wine cooler, wine storage, and a separate rear entrance, with a delightful rear patio serving as an idyllic oasis for relaxation or outdoor entertainment. Premium comfort and premier living are on offer here with amenities including cutting-edge Legrand Adorne touch lighting switches, an unparalleled sound system permeating every corner, and built-in security features. Ideally positioned just minutes away from the city's most exceptional restaurants, shopping destinations, grocery stores, public transportation hubs, and a host of other amenities, this townhouse offers an exquisite fusion of luxury, convenience, and style. Seize the opportunity to make this extraordinary property your new home and embark on a life of unrivaled grandeur. It is also offered for rent at $15,000 monthly. Monthly parking space available across the street.
For sale
Price increase: $450K (1/30)
$3,400,000
1604 13th St NW, Washington, DC 20009
4beds
2,704sqft
Est.:
Townhouse
Built in 1985
1,080 Square Feet Lot
$-- Zestimate®
$1,257/sqft
$-- HOA
What's special
Separate laundry areaSeparate rear entranceSleek black fluted wallsOpen-concept kitchenMiele coffee stationAbundance of natural lightStylish dining room
- 1001 days |
- 931 |
- 18 |
Zillow last checked: 8 hours ago
Listing updated: February 11, 2026 at 11:15pm
Listed by:
Shahab Nasrin 301-814-8093,
TTR Sotheby's International Realty
Source: Bright MLS,MLS#: DCDC2097112
Tour with a local agent
Facts & features
Interior
Bedrooms & bathrooms
- Bedrooms: 4
- Bathrooms: 3
- Full bathrooms: 3
Rooms
- Room types: Living Room, Dining Room, Primary Bedroom, Bedroom 2, Bedroom 3, Kitchen, Laundry, Recreation Room, Bathroom 1, Bathroom 2, Primary Bathroom
Primary bedroom
- Features: Flooring - HardWood, Primary Bedroom - Sitting Area, Skylight(s)
- Level: Upper
Bedroom 2
- Features: Flooring - HardWood, Walk-In Closet(s)
- Level: Upper
Bedroom 3
- Features: Flooring - HardWood
- Level: Upper
Primary bathroom
- Features: Double Sink, Flooring - Tile/Brick, Soaking Tub
- Level: Upper
Bathroom 1
- Features: Flooring - HardWood
- Level: Lower
Bathroom 2
- Features: Flooring - Marble, Bathroom - Tub Shower
- Level: Upper
Dining room
- Features: Flooring - Tile/Brick, Fireplace - Gas
- Level: Main
Kitchen
- Features: Flooring - Tile/Brick, Kitchen Island
- Level: Main
Laundry
- Level: Lower
Laundry
- Level: Upper
Living room
- Features: Flooring - Tile/Brick
- Level: Main
Recreation room
- Features: Flooring - HardWood, Fireplace - Gas
- Level: Lower
Heating
- Heat Pump, Natural Gas
Cooling
- Central Air, Electric
Appliances
- Included: Electric Water Heater
- Laundry: Upper Level, In Basement, Laundry Room
Features
- Flooring: Hardwood, Tile/Brick
- Basement: Finished,Heated,Exterior Entry,Interior Entry,Full
- Number of fireplaces: 2
- Fireplace features: Gas/Propane, Mantel(s)
Interior area
- Total structure area: 2,884
- Total interior livable area: 2,704 sqft
- Finished area above ground: 2,163
- Finished area below ground: 541
Video & virtual tour
Property
Parking
- Parking features: On Street
- Has uncovered spaces: Yes
Accessibility
- Accessibility features: None
Features
- Levels: Four
- Stories: 4
- Pool features: None
- Fencing: Wrought Iron,Full
Lot
- Size: 1,080 Square Feet
- Features: Unknown Soil Type
Details
- Additional structures: Above Grade, Below Grade
- Parcel number: 0240//0112
- Zoning: RESIDENTIAL
- Special conditions: Standard
Construction
Type & style
- Home type: Townhouse
- Architectural style: Traditional
- Property subtype: Townhouse
Materials
- Brick
- Foundation: Slab
- Roof: Shingle
Condition
- Excellent
- New construction: No
- Year built: 1985
- Major remodel year: 2023
Utilities & green energy
- Electric: 200+ Amp Service
- Sewer: Public Sewer
- Water: Public
- Utilities for property: Cable Connected, Water Available, Sewer Available, Natural Gas Available, Fiber Optic
Community & HOA
Community
- Security: Exterior Cameras, Security System, Smoke Detector(s)
- Subdivision: Logan
HOA
- Has HOA: No
Location
- Region: Washington
Financial & listing details
- Price per square foot: $1,257/sqft
- Tax assessed value: $1,499,200
- Annual tax amount: $12,649
- Date on market: 5/23/2023
- Listing agreement: Exclusive Right To Sell
- Ownership: Fee Simple
Estimated market value
Not available
Estimated sales range
Not available
$7,853/mo
Price history
Price history
| Date | Event | Price |
|---|---|---|
| 1/30/2026 | Price change | $3,400,000+15.3%$1,257/sqft |
Source: | ||
| 1/30/2026 | Listed for rent | $15,000+37%$6/sqft |
Source: Bright MLS #DCDC2243726 Report a problem | ||
| 10/5/2024 | Listing removed | $10,950$4/sqft |
Source: Bright MLS #DCDC2098230 Report a problem | ||
| 9/7/2024 | Price change | $10,950-8.8%$4/sqft |
Source: Bright MLS #DCDC2098230 Report a problem | ||
| 7/31/2024 | Price change | $12,000-4%$4/sqft |
Source: Bright MLS #DCDC2098230 Report a problem | ||
Public tax history
Public tax history
| Year | Property taxes | Tax assessment |
|---|---|---|
| 2025 | $12,743 -82.9% | $1,499,200 +0.7% |
| 2024 | $74,403 +503.9% | $1,488,060 +2.7% |
| 2023 | $12,321 -5.7% | $1,449,540 -5.7% |
Find assessor info on the county website
BuyAbility℠ payment
Est. payment
$19,376/mo
Principal & interest
$17534
Property taxes
$1842
Climate risks
Neighborhood: Logan Circle
Nearby schools
GreatSchools rating
- 9/10Garrison Elementary SchoolGrades: PK-5Distance: 0.2 mi
- 2/10Cardozo Education CampusGrades: 6-12Distance: 0.7 mi
Schools provided by the listing agent
- District: District Of Columbia Public Schools
Source: Bright MLS. This data may not be complete. We recommend contacting the local school district to confirm school assignments for this home.
- Loading
- Loading
