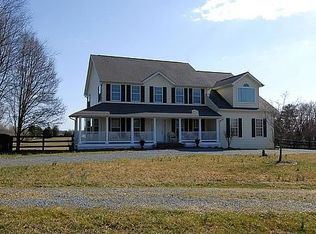Sold for $1,500,000 on 09/06/24
$1,500,000
16039 Partnership Rd, Poolesville, MD 20837
4beds
5,030sqft
Single Family Residence
Built in 1987
20 Acres Lot
$1,497,900 Zestimate®
$298/sqft
$5,288 Estimated rent
Home value
$1,497,900
$1.36M - $1.65M
$5,288/mo
Zestimate® history
Loading...
Owner options
Explore your selling options
What's special
PRICE IMPROVEMENT BELOW APPRAISED VALUE!!! An Equestrian Lovers Dream! Over 5000 sqft of finished living space and a full equestrian training and boarding facility nestled on 20 peaceful acres in Montgomery County's agriculture reserve. Main house features traditional layout with 3 bedrooms 3 bathrooms and 2 relaxing outdoor living spaces. MASSIVE addition built on creating a complete separate living space featuring 2 levels, separate kitchen, laundry, oversized bedroom with huge walk in closet, & additional 2 full bathrooms. This space supplies the owner with multiple options for use: an in law suite, barn staff apartment, or rent it out for an additional stream of income. Detached oversized 2 car garage provides another potential living space with second floor currently being used as an office. The top floor of the garage has a half bath that could easily be converted into a full giving the new owner a potential for another separate living space with income generating potential. The expansive grounds of SanMar Stables host an indoor riding arena, 15 stalls, outdoor riding ring, 4 fenced pastures, & equipment shed. Owner is open to conveying farm and horse barn equipment. Feeds into Top Ranked Poolesville Schools!! Perfect for back road commuters!
Zillow last checked: 8 hours ago
Listing updated: September 19, 2024 at 01:15pm
Listed by:
Stephanie Evans 301-922-2276,
RE/MAX Realty Group,
Co-Listing Agent: Lawrence M Evans 301-922-2156,
RE/MAX Realty Group
Bought with:
Elizabeth Meltzer, SP200201926
Compass
Source: Bright MLS,MLS#: MDMC2089836
Facts & features
Interior
Bedrooms & bathrooms
- Bedrooms: 4
- Bathrooms: 6
- Full bathrooms: 4
- 1/2 bathrooms: 2
- Main level bathrooms: 2
Basement
- Area: 0
Heating
- Forced Air, Electric
Cooling
- Central Air, Ceiling Fan(s), Electric
Appliances
- Included: Microwave, Disposal, Dishwasher, Oven/Range - Electric, Refrigerator, Washer, Water Heater, Water Conditioner - Owned, Electric Water Heater
- Laundry: Main Level, Lower Level
Features
- 2nd Kitchen, Ceiling Fan(s), Dining Area, Family Room Off Kitchen, Floor Plan - Traditional, Formal/Separate Dining Room, Eat-in Kitchen, Kitchen Island, Primary Bath(s), Bathroom - Tub Shower, Upgraded Countertops, Walk-In Closet(s)
- Flooring: Carpet, Hardwood, Wood
- Doors: Sliding Glass
- Windows: Window Treatments
- Basement: Walk-Out Access,Shelving,Space For Rooms,Partially Finished
- Has fireplace: No
- Fireplace features: Wood Burning Stove
Interior area
- Total structure area: 5,030
- Total interior livable area: 5,030 sqft
- Finished area above ground: 5,030
- Finished area below ground: 0
Property
Parking
- Total spaces: 2
- Parking features: Garage Door Opener, Garage Faces Rear, Asphalt, Attached, Driveway
- Attached garage spaces: 2
- Has uncovered spaces: Yes
Accessibility
- Accessibility features: Stair Lift, Grip-Accessible Features
Features
- Levels: Three
- Stories: 3
- Patio & porch: Porch, Patio, Deck, Screened
- Exterior features: Flood Lights, Rain Gutters, Play Area, Play Equipment, Satellite Dish
- Pool features: None
- Fencing: Split Rail
- Has view: Yes
- View description: Pasture
Lot
- Size: 20 Acres
- Features: Adjoins - Open Space, SideYard(s), Rural
Details
- Additional structures: Above Grade, Below Grade, Outbuilding
- Parcel number: 160301884894
- Zoning: AR
- Special conditions: Standard
- Horses can be raised: Yes
- Horse amenities: Arena, Horses Allowed, Paddocks, Riding Ring, Stable(s)
Construction
Type & style
- Home type: SingleFamily
- Architectural style: Traditional
- Property subtype: Single Family Residence
Materials
- Aluminum Siding
- Foundation: Concrete Perimeter
Condition
- Good
- New construction: No
- Year built: 1987
Utilities & green energy
- Sewer: On Site Septic
- Water: Well
Community & neighborhood
Location
- Region: Poolesville
- Subdivision: Poolesville Outside
Other
Other facts
- Listing agreement: Exclusive Right To Sell
- Listing terms: Cash,Farm Credit Service
- Ownership: Fee Simple
Price history
| Date | Event | Price |
|---|---|---|
| 9/6/2024 | Sold | $1,500,000-7.7%$298/sqft |
Source: | ||
| 8/7/2024 | Pending sale | $1,625,000$323/sqft |
Source: | ||
| 6/13/2024 | Price change | $1,625,000-7.1%$323/sqft |
Source: | ||
| 1/2/2024 | Price change | $1,750,000-4.1%$348/sqft |
Source: | ||
| 7/26/2023 | Price change | $1,825,000-3.9%$363/sqft |
Source: | ||
Public tax history
| Year | Property taxes | Tax assessment |
|---|---|---|
| 2025 | $11,053 +23.7% | $908,500 +17% |
| 2024 | $8,939 +1.9% | $776,500 +1.9% |
| 2023 | $8,777 +6.5% | $761,733 +2% |
Find assessor info on the county website
Neighborhood: 20837
Nearby schools
GreatSchools rating
- 8/10Poolesville Elementary SchoolGrades: K-5Distance: 2.2 mi
- 8/10John H. Poole Middle SchoolGrades: 6-8Distance: 1.6 mi
- 9/10Poolesville High SchoolGrades: 9-12Distance: 2.6 mi
Schools provided by the listing agent
- Elementary: Poolesville
- Middle: John H. Poole
- High: Poolesville
- District: Montgomery County Public Schools
Source: Bright MLS. This data may not be complete. We recommend contacting the local school district to confirm school assignments for this home.

Get pre-qualified for a loan
At Zillow Home Loans, we can pre-qualify you in as little as 5 minutes with no impact to your credit score.An equal housing lender. NMLS #10287.
Sell for more on Zillow
Get a free Zillow Showcase℠ listing and you could sell for .
$1,497,900
2% more+ $29,958
With Zillow Showcase(estimated)
$1,527,858