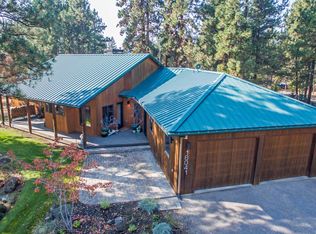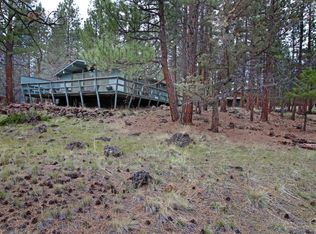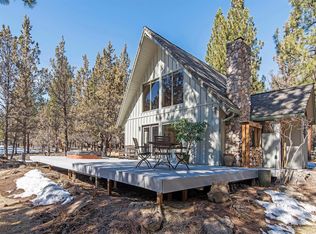Beautiful Indian Ford Area Sisters Oregon - Enter into this 2720SF 2nd floor has the kitchen, living, dining, bath, master bedroom, and another bedroom. There is an extra room on this level for a closet to hang winter coats or pantry. Kitchen has all the appliances and lots of counter space for the chef in the family. There is a slider off the living room to go out to the large deck for the evening BBQ's. There is a woodstove on this level as well. This home also has a forced air furnace. Then go downstairs to the first level and enter into a 2nd living room with another woodstove and a heat monitor heater. 2 more bedrooms with a very large laundry room with washer/dryer with LOTS of storage. The 2nd full with two sinks bath is by the laundry room. Slider door out to another good size deck. This house to be rented partially furnished. The two downstair bedrooms have beautiful log furniture! Veiw pictures to see what is included in the furniture department!! No garage but it does have a drive through carport. There is a tree house BUT IT'S NOT INCLUDED Non-Smoker and No Pets! (RLNE3203865)
This property is off market, which means it's not currently listed for sale or rent on Zillow. This may be different from what's available on other websites or public sources.


