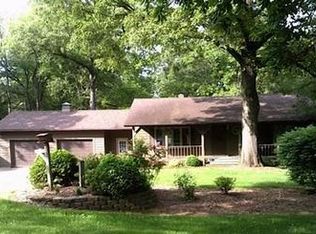Sold for $660,000
$660,000
16036 King Rd, Danvers, IL 61732
5beds
3,844sqft
Single Family Residence, Residential
Built in 1994
10.76 Acres Lot
$724,500 Zestimate®
$172/sqft
$2,944 Estimated rent
Home value
$724,500
$587,000 - $898,000
$2,944/mo
Zestimate® history
Loading...
Owner options
Explore your selling options
What's special
PRIVATE POND & 10.76 ACRES! This Brick & Stone Ranch style home has 5-6 Bedrooms, 3 Full Baths, and large outbuilding for all of your toys! This is indeed a rare opportunity! There is over 3800 finished square feet of living space in this well built (1994) & well cared for home. You will love the The open floor plan on the main level and beautiful hardwood flooring. Handy Main Floor Laundry. Large Master Bedroom (16x14) complete with Walk In Closet and En Suite Bath (Dual vanities, jetted tub, heated tile flooring). Chef's Eat In Kitchen (20x12) with Granite Counters, High Quality Cabinetry, Breakfast Bar, slider to 16x14 Deck, and Formal Dining Room. Living Room has a great view of the yard & pond and Gas Log Fireplace. So much space in the Finished Walk Out Basement with 33x24 Family Room (wet bar & Wood Burning Fireplace), Den/Office, 2 large Bedrooms with Egress Windows (1 has massive Walk In Closet) and Bathroom. Basement leads to a Stamped Concrete Patio. The Outbuilding is heated, has metal roof, cement floor, 2 Lofts, was set up for horses at one point, water & power, and plenty of space for RV parking. Pond is 20' at deepest part & has a zipline & dock. Come take your tour today!
Zillow last checked: 8 hours ago
Listing updated: November 01, 2024 at 01:01pm
Listed by:
Adam J Merrick homes@adammerrick.com,
Adam Merrick Real Estate
Bought with:
Non-Member Agent RMLSA
Non-MLS
Source: RMLS Alliance,MLS#: PA1247082 Originating MLS: Peoria Area Association of Realtors
Originating MLS: Peoria Area Association of Realtors

Facts & features
Interior
Bedrooms & bathrooms
- Bedrooms: 5
- Bathrooms: 3
- Full bathrooms: 3
Bedroom 1
- Level: Main
- Dimensions: 16ft 3in x 13ft 11in
Bedroom 2
- Level: Main
- Dimensions: 12ft 2in x 11ft 11in
Bedroom 3
- Level: Main
- Dimensions: 11ft 0in x 10ft 3in
Bedroom 4
- Level: Basement
- Dimensions: 13ft 6in x 10ft 11in
Bedroom 5
- Level: Basement
- Dimensions: 13ft 5in x 11ft 7in
Other
- Level: Main
- Dimensions: 12ft 1in x 11ft 0in
Other
- Level: Basement
- Dimensions: 12ft 9in x 11ft 7in
Other
- Area: 1900
Additional room
- Description: OUTBUILDING
- Dimensions: 40ft 5in x 38ft 7in
Additional room 2
- Description: DECK
- Dimensions: 22ft 0in x 12ft 0in
Family room
- Level: Basement
- Dimensions: 33ft 1in x 24ft 7in
Kitchen
- Level: Main
- Dimensions: 20ft 11in x 12ft 7in
Laundry
- Level: Main
Living room
- Level: Main
- Dimensions: 16ft 0in x 13ft 11in
Main level
- Area: 1944
Heating
- Propane, Forced Air
Cooling
- Central Air
Appliances
- Included: Dishwasher, Range Hood, Microwave, Refrigerator, Water Purifier, Water Softener Owned, Gas Water Heater
Features
- Ceiling Fan(s), Solid Surface Counter
- Basement: Egress Window(s),Finished,Full
- Number of fireplaces: 2
- Fireplace features: Family Room, Gas Log, Living Room, Wood Burning
Interior area
- Total structure area: 1,944
- Total interior livable area: 3,844 sqft
Property
Parking
- Total spaces: 2
- Parking features: Attached, Parking Pad, Paved, Garage Faces Side
- Attached garage spaces: 2
- Has uncovered spaces: Yes
- Details: Number Of Garage Remotes: 2
Features
- Patio & porch: Deck, Patio
- Has view: Yes
- View description: Lake
- Has water view: Yes
- Water view: Lake
- Waterfront features: Pond/Lake
Lot
- Size: 10.76 Acres
- Features: Wooded
Details
- Additional structures: Outbuilding
- Parcel number: 131301400013
- Other equipment: Radon Mitigation System
Construction
Type & style
- Home type: SingleFamily
- Architectural style: Ranch
- Property subtype: Single Family Residence, Residential
Materials
- Frame, Brick, Stone
- Foundation: Concrete Perimeter
- Roof: Shingle
Condition
- New construction: No
- Year built: 1994
Utilities & green energy
- Sewer: Septic Tank
- Water: Private
Green energy
- Energy efficient items: High Efficiency Heating
Community & neighborhood
Location
- Region: Danvers
- Subdivision: None
Other
Other facts
- Road surface type: Paved
Price history
| Date | Event | Price |
|---|---|---|
| 11/1/2024 | Sold | $660,000-7.7%$172/sqft |
Source: | ||
| 9/30/2024 | Contingent | $715,000$186/sqft |
Source: | ||
| 5/30/2024 | Price change | $715,000-0.7%$186/sqft |
Source: | ||
| 4/18/2024 | Price change | $720,000-1.4%$187/sqft |
Source: | ||
| 1/16/2024 | Price change | $730,000-2.7%$190/sqft |
Source: | ||
Public tax history
| Year | Property taxes | Tax assessment |
|---|---|---|
| 2024 | $10,921 +4.7% | $163,620 +8.7% |
| 2023 | $10,429 +12.3% | $150,510 +14.2% |
| 2022 | $9,286 +8.5% | $131,780 +9.1% |
Find assessor info on the county website
Neighborhood: 61732
Nearby schools
GreatSchools rating
- 8/10Dee-Mack Primary/Jr High SchoolGrades: PK-3,7-8Distance: 4.6 mi
- 7/10Dee-Mack High SchoolGrades: 9-12Distance: 4.4 mi
- 6/10Dee-Mack Intermediate SchoolGrades: 4-6Distance: 5.8 mi
Schools provided by the listing agent
- Elementary: Deer Creek Mackin
- Middle: Dee-Mac
- High: Deer Creek Mackinaw
Source: RMLS Alliance. This data may not be complete. We recommend contacting the local school district to confirm school assignments for this home.
Get pre-qualified for a loan
At Zillow Home Loans, we can pre-qualify you in as little as 5 minutes with no impact to your credit score.An equal housing lender. NMLS #10287.
